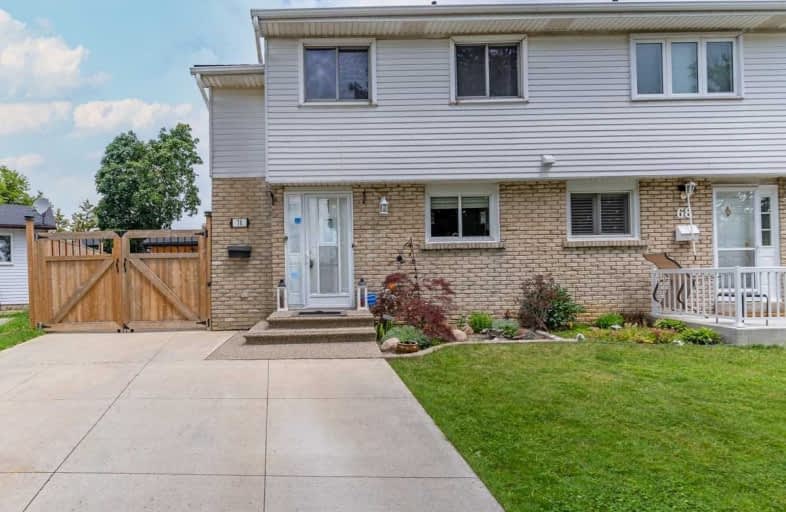
3D Walkthrough

Richard Beasley Junior Public School
Elementary: Public
0.82 km
Lincoln Alexander Public School
Elementary: Public
0.82 km
Cecil B Stirling School
Elementary: Public
1.14 km
St. Teresa of Calcutta Catholic Elementary School
Elementary: Catholic
0.84 km
Franklin Road Elementary Public School
Elementary: Public
1.45 km
Lawfield Elementary School
Elementary: Public
0.41 km
Vincent Massey/James Street
Secondary: Public
1.46 km
ÉSAC Mère-Teresa
Secondary: Catholic
1.64 km
St. Charles Catholic Adult Secondary School
Secondary: Catholic
3.50 km
Nora Henderson Secondary School
Secondary: Public
0.67 km
Sherwood Secondary School
Secondary: Public
2.64 km
St. Jean de Brebeuf Catholic Secondary School
Secondary: Catholic
1.77 km













