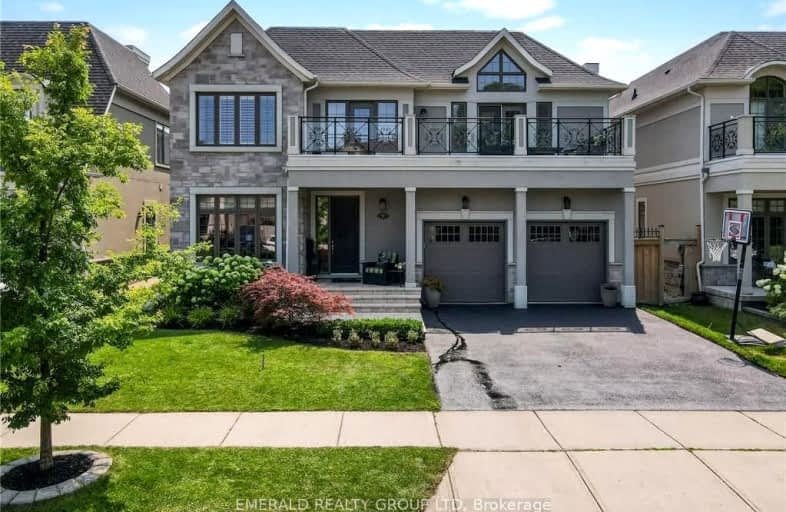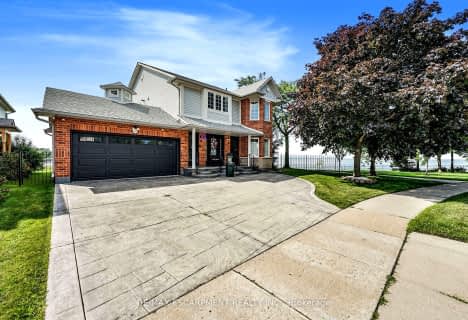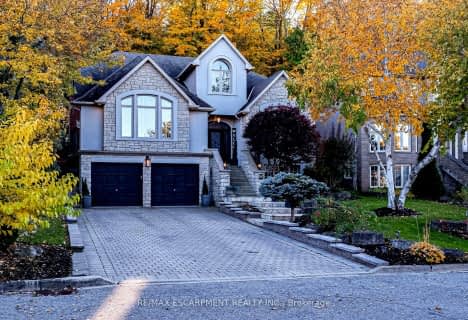Car-Dependent
- Almost all errands require a car.
No Nearby Transit
- Almost all errands require a car.
Somewhat Bikeable
- Most errands require a car.

St. Clare of Assisi Catholic Elementary School
Elementary: CatholicOur Lady of Peace Catholic Elementary School
Elementary: CatholicImmaculate Heart of Mary Catholic Elementary School
Elementary: CatholicMountain View Public School
Elementary: PublicSt. Gabriel Catholic Elementary School
Elementary: CatholicWinona Elementary Elementary School
Elementary: PublicGlendale Secondary School
Secondary: PublicSir Winston Churchill Secondary School
Secondary: PublicOrchard Park Secondary School
Secondary: PublicBlessed Trinity Catholic Secondary School
Secondary: CatholicSaltfleet High School
Secondary: PublicCardinal Newman Catholic Secondary School
Secondary: Catholic-
Sisters of St. Joseph Park
Nash Rd S, Hamilton ON L8K 4J9 7.72km -
Red Hill Bowl
Hamilton ON 8.95km -
Andrew Warburton Memorial Park
Cope St, Hamilton ON 9.89km
-
HODL Bitcoin ATM - Fruitland Food Mart
483 Hamilton Regional Rd 8, Stoney Creek ON L8E 5J7 3.29km -
President's Choice Financial ATM
369 Hwy 8, Stoney Creek ON L8G 1E7 3.8km -
Scotiabank
276 Barton St, Stoney Creek ON L8E 2K6 3.9km






