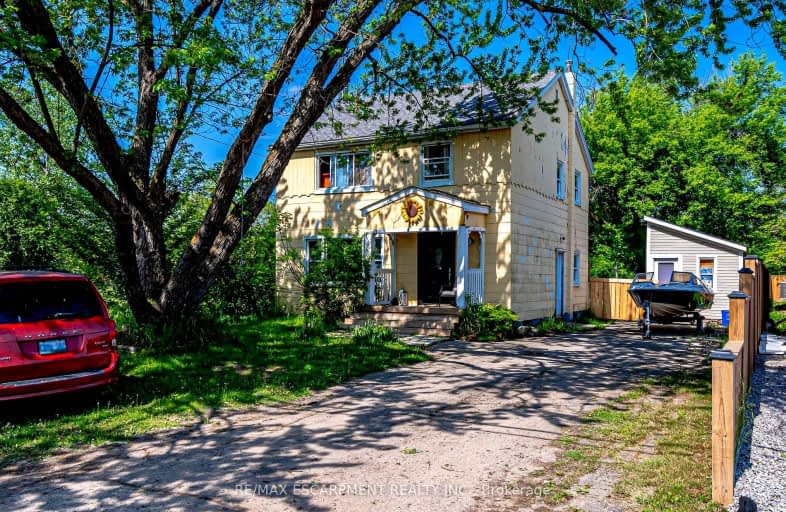Sold on Mar 03, 2025
Note: Property is not currently for sale or for rent.

-
Type: Detached
-
Style: 2-Storey
-
Size: 1100 sqft
-
Lot Size: 50 x 165 Feet
-
Age: 51-99 years
-
Taxes: $3,439 per year
-
Days on Site: 48 Days
-
Added: Jan 14, 2025 (1 month on market)
-
Updated:
-
Last Checked: 3 months ago
-
MLS®#: X11924501
-
Listed By: Re/max escarpment realty inc.
INCREDIBLE INVESTMENT OPPORTUNITY! This updated Stoney Creek home sits on a generous 50' x 165' lot with tons of greenspace, and presents an amazing opportunity for a renovation or to build your dream home! This home is also ideally located with easy access to the QEW and Hwy 8, and to charming Winona as well. This two storey home has 3 bedrooms and 2 baths, is carpet-free with laminate flooring throughout, and has an updated kitchen and bathroom as well. There really is NO OTHER PROPERTY LIKE THIS AVAILABLE IN THE AREA! Close to schools, Peach festival park, shopping centre, and fantastic restaurants.
Property Details
Facts for 293 Fifty Road, Hamilton
Status
Days on Market: 48
Last Status: Sold
Sold Date: Mar 03, 2025
Closed Date: May 15, 2025
Expiry Date: Apr 14, 2025
Sold Price: $548,000
Unavailable Date: Mar 04, 2025
Input Date: Jan 15, 2025
Prior LSC: Listing with no contract changes
Property
Status: Sale
Property Type: Detached
Style: 2-Storey
Size (sq ft): 1100
Age: 51-99
Area: Hamilton
Community: Winona
Availability Date: flexible
Inside
Bedrooms: 3
Bathrooms: 2
Kitchens: 1
Rooms: 6
Den/Family Room: No
Air Conditioning: None
Fireplace: No
Laundry Level: Lower
Central Vacuum: N
Washrooms: 2
Building
Basement: Full
Basement 2: Unfinished
Heat Type: Radiant
Heat Source: Gas
Exterior: Vinyl Siding
Elevator: N
UFFI: No
Water Supply: Municipal
Special Designation: Unknown
Other Structures: Garden Shed
Retirement: N
Parking
Driveway: Private
Garage Type: Other
Covered Parking Spaces: 4
Total Parking Spaces: 4
Fees
Tax Year: 2024
Tax Legal Description: PT LT 3, CON 2 SALTFLEET, AS IN VM120986 : STONEY CREEK CITY OF
Taxes: $3,439
Highlights
Feature: Beach
Feature: Campground
Feature: Marina
Feature: Park
Feature: Place Of Worship
Feature: School
Land
Cross Street: Barton St/Hwy 8
Municipality District: Hamilton
Fronting On: West
Parcel Number: 173670086
Pool: None
Sewer: Septic
Lot Depth: 165 Feet
Lot Frontage: 50 Feet
Acres: < .50
Rooms
Room details for 293 Fifty Road, Hamilton
| Type | Dimensions | Description |
|---|---|---|
| Living Main | 4.09 x 4.80 | |
| Kitchen Main | 3.66 x 2.44 | Eat-In Kitchen |
| Dining 2nd | 4.27 x 3.66 | |
| Prim Bdrm 2nd | 3.63 x 4.09 | W/I Closet |
| Bathroom 2nd | 3.05 x 2.44 | 3 Pc Ensuite |
| 2nd Br 2nd | 3.48 x 4.09 | |
| 3rd Br 2nd | 2.79 x 3.12 | |
| Bathroom 2nd | 1.52 x 2.13 | 4 Pc Bath |
| Laundry Bsmt | - | |
| Other Bsmt | - |
| XXXXXXXX | XXX XX, XXXX |
XXXXXX XXX XXXX |
$XXX,XXX |
| XXXXXXXX | XXX XX, XXXX |
XXXXXXX XXX XXXX |
|
| XXX XX, XXXX |
XXXXXX XXX XXXX |
$XXX,XXX | |
| XXXXXXXX | XXX XX, XXXX |
XXXXXXXX XXX XXXX |
|
| XXX XX, XXXX |
XXXXXX XXX XXXX |
$XXX,XXX | |
| XXXXXXXX | XXX XX, XXXX |
XXXXXXX XXX XXXX |
|
| XXX XX, XXXX |
XXXXXX XXX XXXX |
$XXX,XXX | |
| XXXXXXXX | XXX XX, XXXX |
XXXX XXX XXXX |
$XXX,XXX |
| XXX XX, XXXX |
XXXXXX XXX XXXX |
$XXX,XXX |
| XXXXXXXX XXXXXX | XXX XX, XXXX | $569,900 XXX XXXX |
| XXXXXXXX XXXXXXX | XXX XX, XXXX | XXX XXXX |
| XXXXXXXX XXXXXX | XXX XX, XXXX | $569,900 XXX XXXX |
| XXXXXXXX XXXXXXXX | XXX XX, XXXX | XXX XXXX |
| XXXXXXXX XXXXXX | XXX XX, XXXX | $619,900 XXX XXXX |
| XXXXXXXX XXXXXXX | XXX XX, XXXX | XXX XXXX |
| XXXXXXXX XXXXXX | XXX XX, XXXX | $599,900 XXX XXXX |
| XXXXXXXX XXXX | XXX XX, XXXX | $570,000 XXX XXXX |
| XXXXXXXX XXXXXX | XXX XX, XXXX | $499,900 XXX XXXX |

Our Lady of Peace Catholic Elementary School
Elementary: CatholicImmaculate Heart of Mary Catholic Elementary School
Elementary: CatholicSmith Public School
Elementary: PublicOur Lady of Fatima Catholic Elementary School
Elementary: CatholicSt. Gabriel Catholic Elementary School
Elementary: CatholicWinona Elementary Elementary School
Elementary: PublicGrimsby Secondary School
Secondary: PublicGlendale Secondary School
Secondary: PublicOrchard Park Secondary School
Secondary: PublicBlessed Trinity Catholic Secondary School
Secondary: CatholicSaltfleet High School
Secondary: PublicCardinal Newman Catholic Secondary School
Secondary: Catholic-
Dewitt Park
Glenashton Dr, Stoney Creek ON 6.14km -
Nelles Beach Park
Grimsby ON 8.07km -
Grimsby Off-Leash Dog Park
Grimsby ON 8.59km
-
TD Bank Financial Group
1378 S Service Rd, Stoney Creek ON L8E 5C5 0.59km -
RBC Royal Bank
24 Livingston Ave, Grimsby ON L3M 1K7 6.04km -
Caisses Desjardins - Centre Financier Aux Entreprises Desjardins
12 Ontario St, Grimsby ON L3M 3G9 6.76km
- 2 bath
- 5 bed
- 2500 sqft
1047 Ridge Road, Hamilton, Ontario • L8J 2X4 • Rural Stoney Creek



