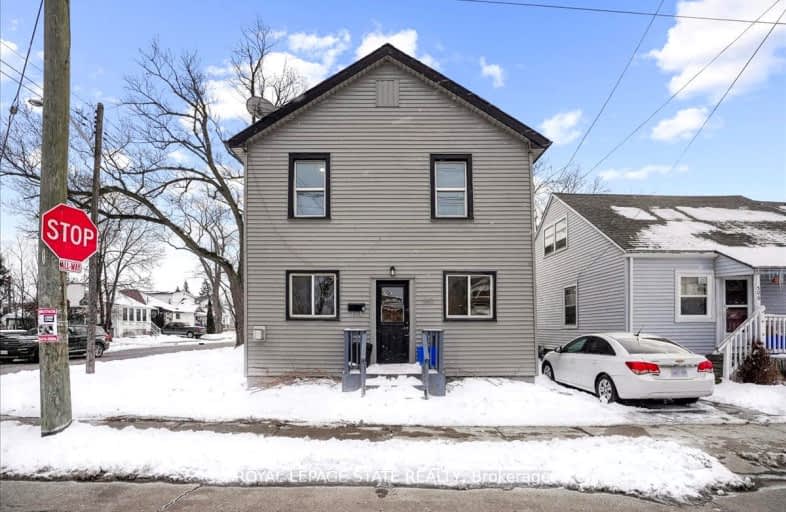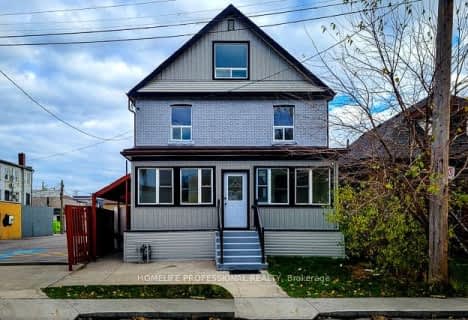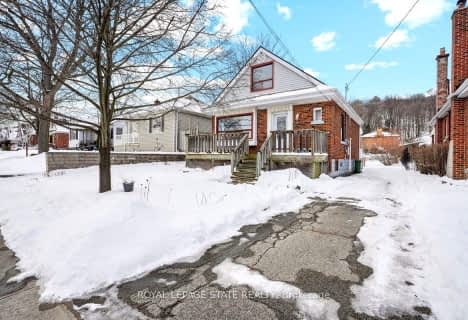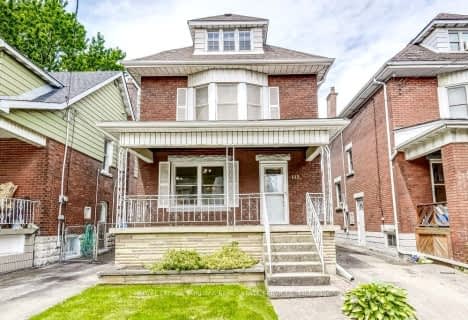
Somewhat Walkable
- Some errands can be accomplished on foot.
Good Transit
- Some errands can be accomplished by public transportation.
Bikeable
- Some errands can be accomplished on bike.

Parkdale School
Elementary: PublicViscount Montgomery Public School
Elementary: PublicSt. Eugene Catholic Elementary School
Elementary: CatholicW H Ballard Public School
Elementary: PublicHillcrest Elementary Public School
Elementary: PublicQueen Mary Public School
Elementary: PublicVincent Massey/James Street
Secondary: PublicÉSAC Mère-Teresa
Secondary: CatholicDelta Secondary School
Secondary: PublicGlendale Secondary School
Secondary: PublicSir Winston Churchill Secondary School
Secondary: PublicSherwood Secondary School
Secondary: Public-
Andrew Warburton Memorial Park
Cope St, Hamilton ON 0.56km -
Red Hill Bowl
Hamilton ON 1.63km -
Veever's Park
Hamilton ON 3.85km
-
CIBC
251 Parkdale Ave N, Hamilton ON L8H 5X6 0.53km -
First Ontario Credit Union
1299 Barton St E (Kenilworth Ave. N.), Hamilton ON L8H 2V4 1.18km -
RBC Royal Bank
2132 King St E, Hamilton ON L8K 1W6 1.46km
- 2 bath
- 5 bed
- 1500 sqft
113 Kensington Avenue North, Hamilton, Ontario • L8L 7N3 • Crown Point
- 2 bath
- 5 bed
- 1500 sqft
922 Burlington Street East, Hamilton, Ontario • L8L 4K4 • Industrial Sector





















