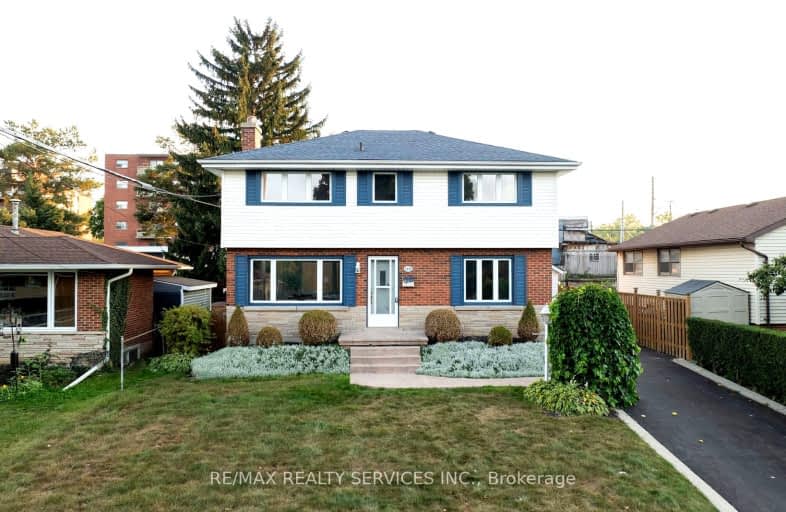
Somewhat Walkable
- Some errands can be accomplished on foot.
Good Transit
- Some errands can be accomplished by public transportation.
Somewhat Bikeable
- Most errands require a car.

Sir Isaac Brock Junior Public School
Elementary: PublicGlen Echo Junior Public School
Elementary: PublicGlen Brae Middle School
Elementary: PublicSt. Luke Catholic Elementary School
Elementary: CatholicSir Wilfrid Laurier Public School
Elementary: PublicSt. Eugene Catholic Elementary School
Elementary: CatholicDelta Secondary School
Secondary: PublicGlendale Secondary School
Secondary: PublicSir Winston Churchill Secondary School
Secondary: PublicSherwood Secondary School
Secondary: PublicSaltfleet High School
Secondary: PublicCardinal Newman Catholic Secondary School
Secondary: Catholic-
Heritage Green Sports Park
447 1st Rd W, Stoney Creek ON 2.63km -
Andrew Warburton Memorial Park
Cope St, Hamilton ON 2.78km -
Mountain Drive Park
Concession St (Upper Gage), Hamilton ON 5.04km
-
President's Choice Financial ATM
75 Centennial Pky N, Hamilton ON L8E 2P2 1.6km -
TD Canada Trust ATM
1900 King St E, Hamilton ON L8K 1W1 2.05km -
President's Choice Financial ATM
270 Mud St W, Stoney Creek ON L8J 3Z6 3.2km
- 3 bath
- 4 bed
20 Queen Mary Boulevard, Hamilton, Ontario • L8J 0M4 • Stoney Creek Mountain













