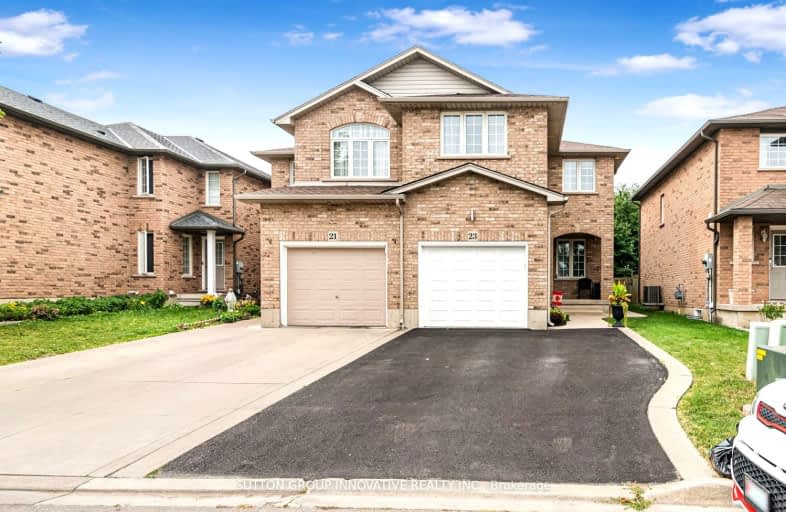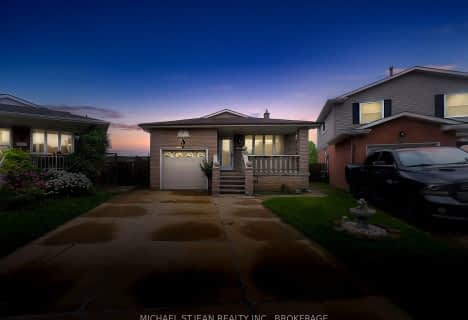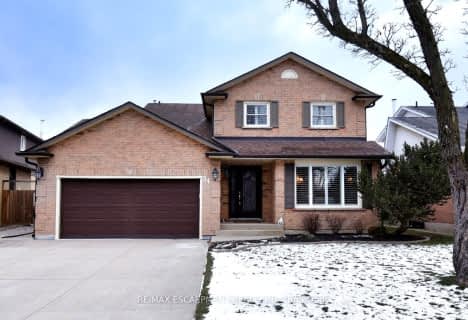Somewhat Walkable
- Some errands can be accomplished on foot.
62
/100
Some Transit
- Most errands require a car.
48
/100
Somewhat Bikeable
- Most errands require a car.
44
/100

Lincoln Alexander Public School
Elementary: Public
1.41 km
St. Teresa of Calcutta Catholic Elementary School
Elementary: Catholic
1.39 km
St. John Paul II Catholic Elementary School
Elementary: Catholic
0.79 km
Helen Detwiler Junior Elementary School
Elementary: Public
1.37 km
Templemead Elementary School
Elementary: Public
1.27 km
Ray Lewis (Elementary) School
Elementary: Public
0.79 km
Vincent Massey/James Street
Secondary: Public
3.63 km
ÉSAC Mère-Teresa
Secondary: Catholic
3.49 km
St. Charles Catholic Adult Secondary School
Secondary: Catholic
4.70 km
Nora Henderson Secondary School
Secondary: Public
2.82 km
Westmount Secondary School
Secondary: Public
4.26 km
St. Jean de Brebeuf Catholic Secondary School
Secondary: Catholic
0.57 km
-
Thorner Park
Deerborn Dr (Southampton Drive), Hamilton ON 2.37km -
Austin's Park
2.55km -
William Connell City-Wide Park
1086 W 5th St, Hamilton ON L9B 1J6 2.93km
-
CIBC
868 Mohawk Rd E, Hamilton ON L8T 2R5 0.75km -
TD Bank Financial Group
867 Rymal Rd E (Upper Gage Ave), Hamilton ON L8W 1B6 0.87km -
Continental Currency Exchange
999 Upper Wentworth St, Hamilton ON L9A 4X5 2.37km









