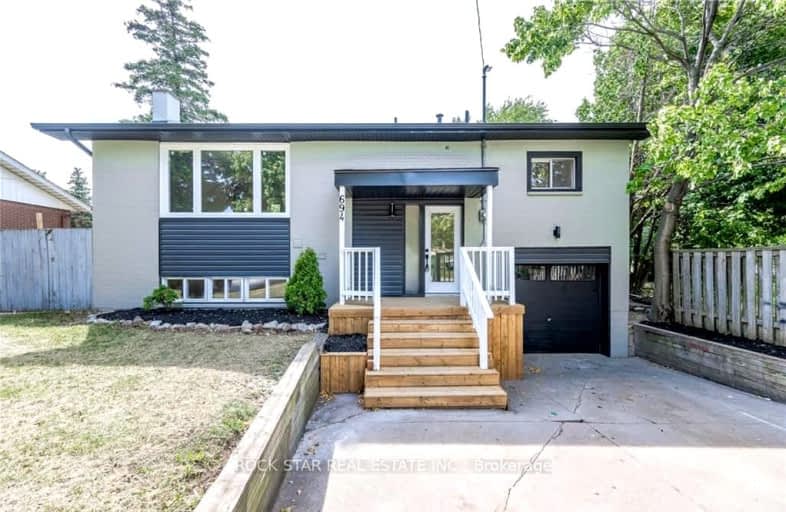Somewhat Walkable
- Some errands can be accomplished on foot.
Some Transit
- Most errands require a car.
Somewhat Bikeable
- Most errands require a car.

ÉIC Mère-Teresa
Elementary: CatholicSt. Anthony Daniel Catholic Elementary School
Elementary: CatholicÉcole élémentaire Pavillon de la jeunesse
Elementary: PublicSt. Margaret Mary Catholic Elementary School
Elementary: CatholicHuntington Park Junior Public School
Elementary: PublicHighview Public School
Elementary: PublicVincent Massey/James Street
Secondary: PublicÉSAC Mère-Teresa
Secondary: CatholicNora Henderson Secondary School
Secondary: PublicDelta Secondary School
Secondary: PublicSherwood Secondary School
Secondary: PublicCathedral High School
Secondary: Catholic-
Eastmount Park
Hamilton ON 1.62km -
Mountain Brow Park
1.92km -
Burkholder Park
474 East 25th (Burkholder dr), Hamilton ON 2.01km
-
TD Bank Financial Group
1119 Fennell Ave E (Upper Ottawa St), Hamilton ON L8T 1S2 0.57km -
CIBC
997 Fennell Ave E, Hamilton ON L8T 1R1 0.95km -
CIBC
969 Upper Ottawa St, Hamilton ON L8T 4V9 1.18km






















