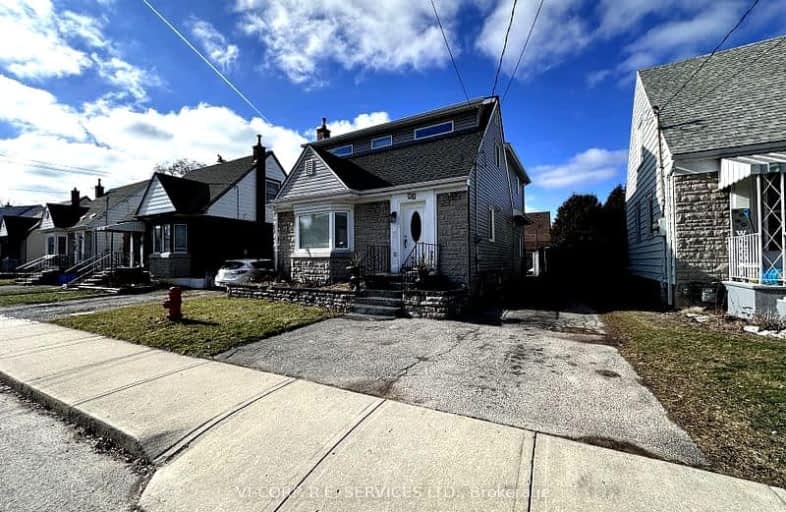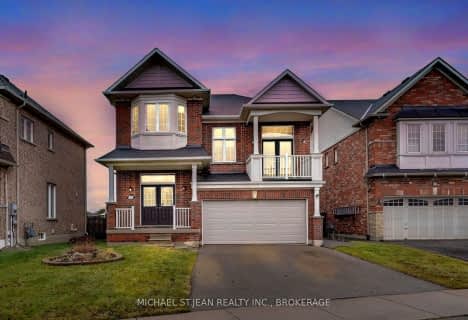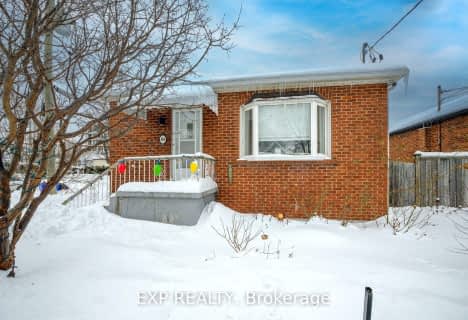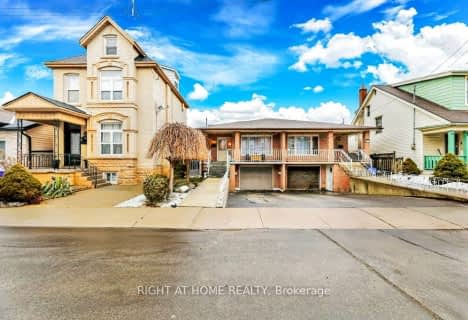Car-Dependent
- Most errands require a car.
Good Transit
- Some errands can be accomplished by public transportation.
Bikeable
- Some errands can be accomplished on bike.

Sacred Heart of Jesus Catholic Elementary School
Elementary: CatholicSt. Patrick Catholic Elementary School
Elementary: CatholicQueensdale School
Elementary: PublicGeorge L Armstrong Public School
Elementary: PublicQueen Victoria Elementary Public School
Elementary: PublicSts. Peter and Paul Catholic Elementary School
Elementary: CatholicKing William Alter Ed Secondary School
Secondary: PublicTurning Point School
Secondary: PublicVincent Massey/James Street
Secondary: PublicSt. Charles Catholic Adult Secondary School
Secondary: CatholicSir John A Macdonald Secondary School
Secondary: PublicCathedral High School
Secondary: Catholic-
Sam Lawrence Park
Concession St, Hamilton ON 0.42km -
Corktown Park
Forest Ave, Hamilton ON 0.82km -
Durand Park
250 Park St S (Park and Charlton), Hamilton ON 1.43km
-
BMO Bank of Montreal
2 King St W, Hamilton ON L8P 1A1 1.85km -
Scotiabank
999 Upper Wentworth St, Hamilton ON L9A 4X5 1.86km -
TD Canada Trust Branch and ATM
100 King St W, Hamilton ON L8P 1A2 1.87km



















