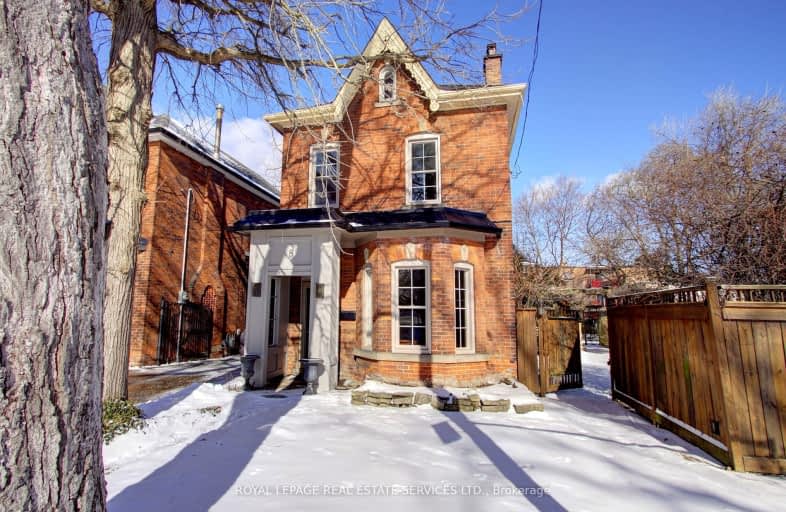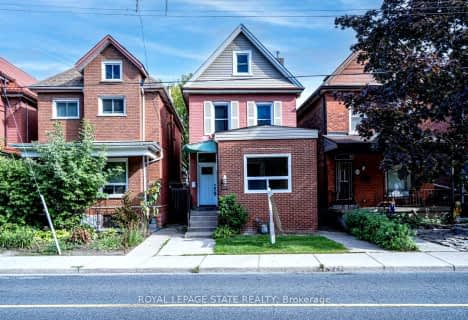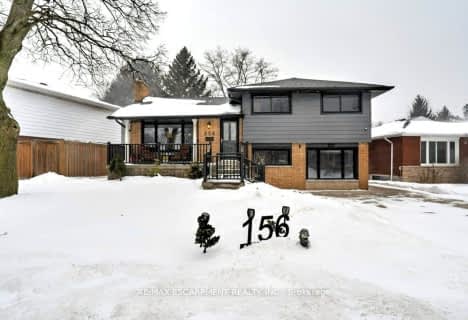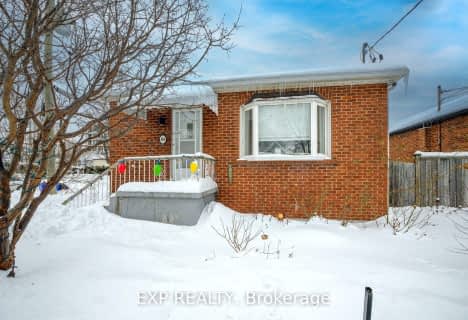
Central Junior Public School
Elementary: PublicQueensdale School
Elementary: PublicRyerson Middle School
Elementary: PublicNorwood Park Elementary School
Elementary: PublicQueen Victoria Elementary Public School
Elementary: PublicSts. Peter and Paul Catholic Elementary School
Elementary: CatholicKing William Alter Ed Secondary School
Secondary: PublicTurning Point School
Secondary: PublicSt. Charles Catholic Adult Secondary School
Secondary: CatholicSir John A Macdonald Secondary School
Secondary: PublicCathedral High School
Secondary: CatholicWestmount Secondary School
Secondary: Public-
T. Melville Bailey Park
0.29km -
Bruce Park
145 Brucedale Ave E (at Empress Avenue), Hamilton ON 0.61km -
Thorner Park Playground
Deerborn Dr (Southampton Drive), Hamilton ON L8V 5A8 0.63km
-
TD Bank Financial Group
100 King St W, Hamilton ON L8P 1A2 1.71km -
BMO Bank of Montreal
116 King Sreet W, Hamilton ON L8P 4V3 1.75km -
TD Canada Trust ATM
550 Fennell Ave E, Hamilton ON L8V 4S9 1.98km
- 6 bath
- 5 bed
- 1500 sqft
Ave S-59 Paisley Avenue South, Hamilton, Ontario • L8S 1V2 • Westdale




















