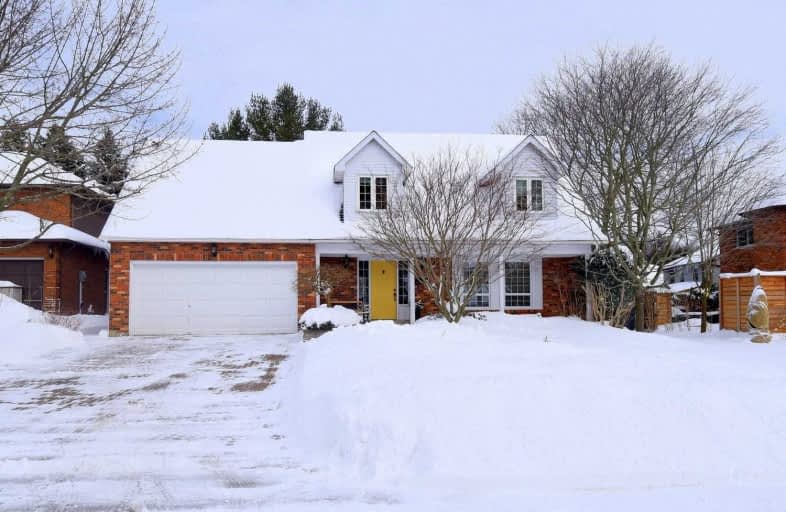
Ancaster Senior Public School
Elementary: Public
2.46 km
C H Bray School
Elementary: Public
1.54 km
St. Ann (Ancaster) Catholic Elementary School
Elementary: Catholic
1.54 km
St. Joachim Catholic Elementary School
Elementary: Catholic
2.49 km
Fessenden School
Elementary: Public
2.35 km
Sir William Osler Elementary School
Elementary: Public
3.53 km
Dundas Valley Secondary School
Secondary: Public
3.62 km
St. Mary Catholic Secondary School
Secondary: Catholic
6.38 km
Sir Allan MacNab Secondary School
Secondary: Public
6.19 km
Bishop Tonnos Catholic Secondary School
Secondary: Catholic
3.14 km
Ancaster High School
Secondary: Public
1.63 km
St. Thomas More Catholic Secondary School
Secondary: Catholic
6.67 km




