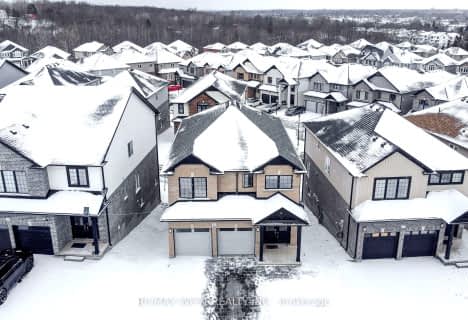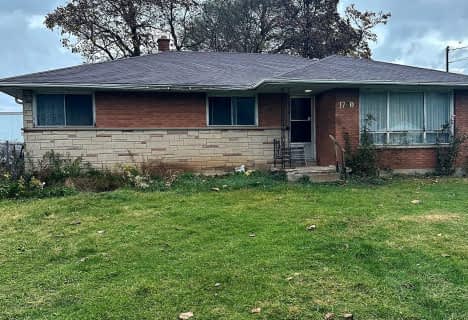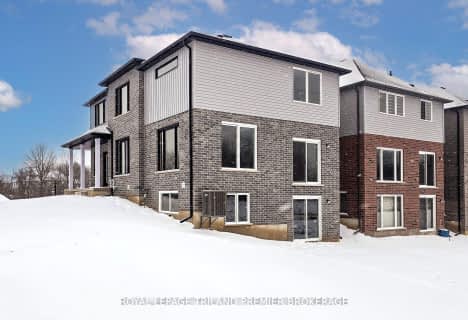
Holy Family Elementary School
Elementary: Catholic
0.24 km
St Robert Separate School
Elementary: Catholic
0.87 km
Bonaventure Meadows Public School
Elementary: Public
1.67 km
Princess AnneFrench Immersion Public School
Elementary: Public
1.71 km
John P Robarts Public School
Elementary: Public
0.11 km
Lord Nelson Public School
Elementary: Public
1.16 km
Robarts Provincial School for the Deaf
Secondary: Provincial
4.70 km
Robarts/Amethyst Demonstration Secondary School
Secondary: Provincial
4.70 km
Thames Valley Alternative Secondary School
Secondary: Public
3.95 km
B Davison Secondary School Secondary School
Secondary: Public
5.13 km
John Paul II Catholic Secondary School
Secondary: Catholic
4.55 km
Clarke Road Secondary School
Secondary: Public
1.43 km












