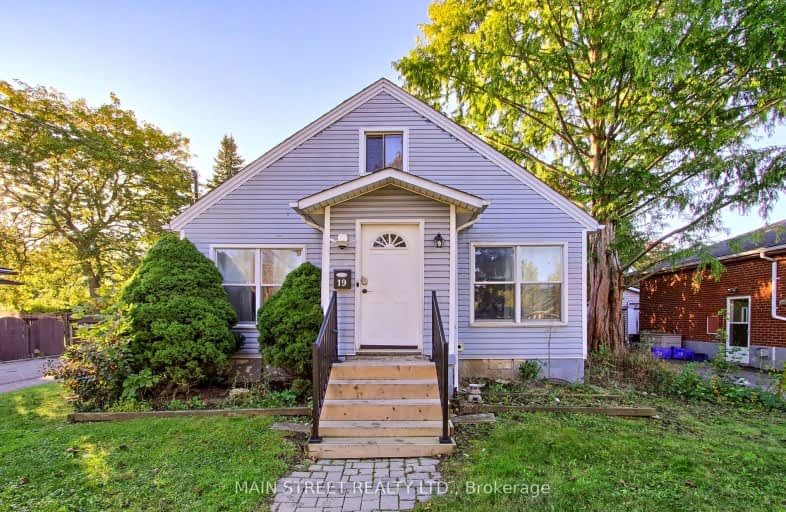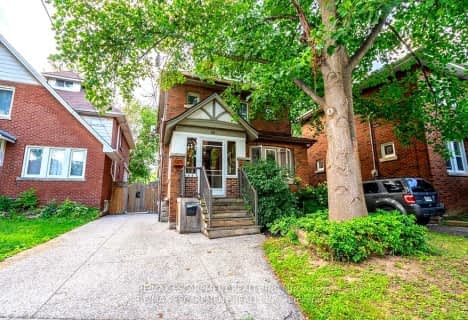
Glenwood Special Day School
Elementary: PublicMountview Junior Public School
Elementary: PublicCanadian Martyrs Catholic Elementary School
Elementary: CatholicSt. Teresa of Avila Catholic Elementary School
Elementary: CatholicDalewood Senior Public School
Elementary: PublicDundana Public School
Elementary: PublicÉcole secondaire Georges-P-Vanier
Secondary: PublicDundas Valley Secondary School
Secondary: PublicSt. Mary Catholic Secondary School
Secondary: CatholicSir Allan MacNab Secondary School
Secondary: PublicWestdale Secondary School
Secondary: PublicSt. Thomas More Catholic Secondary School
Secondary: Catholic-
Cliffview Park
2.42km -
Macnab Playground
Hamilton ON 2.52km -
Dundas Driving Park
71 Cross St, Dundas ON 2.63km
-
BMO Bank of Montreal
119 Osler Dr, Dundas ON L9H 6X4 0.99km -
Scotiabank
101 Osler Dr, Dundas ON L9H 4H4 1.1km -
CIBC
1015 King St W, Hamilton ON L8S 1L3 2.75km
- 6 bath
- 5 bed
- 1500 sqft
Ave S-59 Paisley Avenue South, Hamilton, Ontario • L8S 1V2 • Westdale






















