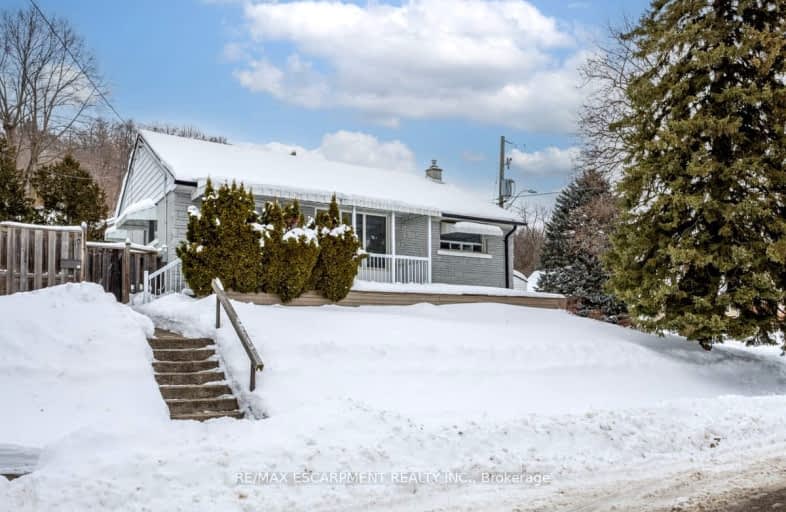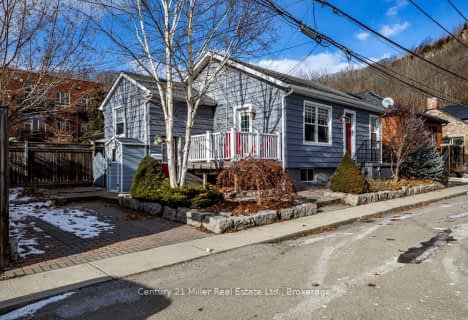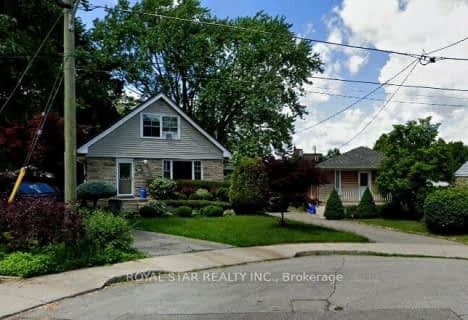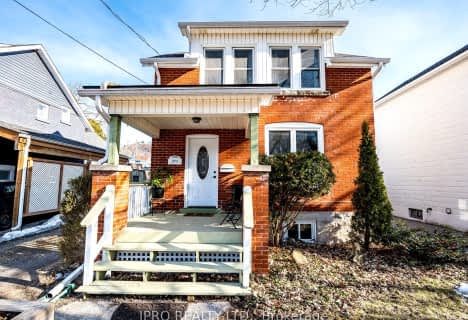Car-Dependent
- Most errands require a car.
40
/100
Some Transit
- Most errands require a car.
31
/100
Somewhat Bikeable
- Almost all errands require a car.
23
/100

Glenwood Special Day School
Elementary: Public
3.12 km
Yorkview School
Elementary: Public
0.21 km
Canadian Martyrs Catholic Elementary School
Elementary: Catholic
2.86 km
St. Augustine Catholic Elementary School
Elementary: Catholic
1.06 km
Dundana Public School
Elementary: Public
2.04 km
Dundas Central Public School
Elementary: Public
1.32 km
École secondaire Georges-P-Vanier
Secondary: Public
4.23 km
Dundas Valley Secondary School
Secondary: Public
3.29 km
St. Mary Catholic Secondary School
Secondary: Catholic
2.88 km
Sir Allan MacNab Secondary School
Secondary: Public
5.28 km
Waterdown District High School
Secondary: Public
6.99 km
Westdale Secondary School
Secondary: Public
4.01 km
-
Bienenstock Natural Playgrounds
223 Park St W, Dundas ON L9H 1Y3 1.7km -
King’s Walk
Hamilton ON 2.91km -
Bullock's Corner Park
Park Ave, Greensville ON 3.6km
-
CIBC
1015 King St W, Hamilton ON L8S 1L3 3.59km -
TD Canada Trust Branch and ATM
781 Mohawk Rd W, Hamilton ON L9C 7B7 5.15km -
BMO Bank of Montreal
375 Upper Paradise Rd, Hamilton ON L9C 5C9 5.42km














