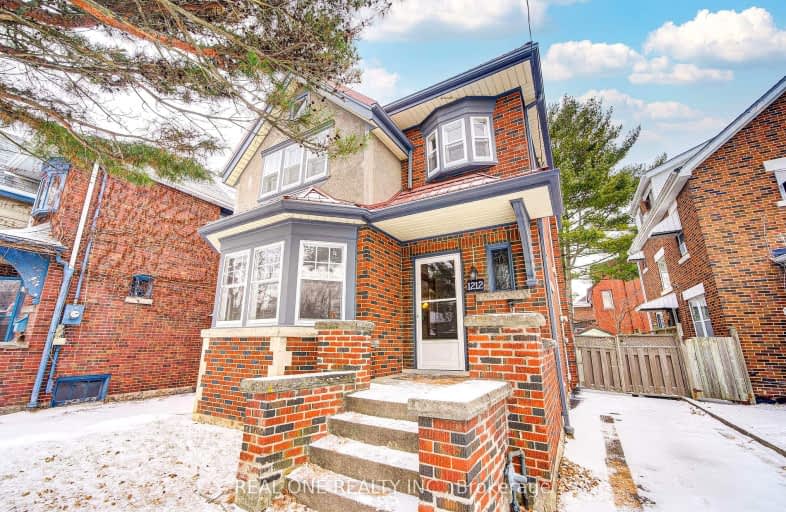
Very Walkable
- Most errands can be accomplished on foot.
Good Transit
- Some errands can be accomplished by public transportation.
Very Bikeable
- Most errands can be accomplished on bike.

École élémentaire Georges-P-Vanier
Elementary: PublicMountview Junior Public School
Elementary: PublicCanadian Martyrs Catholic Elementary School
Elementary: CatholicDalewood Senior Public School
Elementary: PublicEarl Kitchener Junior Public School
Elementary: PublicCootes Paradise Public School
Elementary: PublicÉcole secondaire Georges-P-Vanier
Secondary: PublicSir John A Macdonald Secondary School
Secondary: PublicSt. Mary Catholic Secondary School
Secondary: CatholicSir Allan MacNab Secondary School
Secondary: PublicWestdale Secondary School
Secondary: PublicWestmount Secondary School
Secondary: Public-
Cliffview Park
1.89km -
Little John Park
Little John Rd, Dundas ON 2.97km -
Dundas Driving Park
71 Cross St, Dundas ON 3.34km
-
CIBC
1015 King St W, Hamilton ON L8S 1L3 0.66km -
TD Canada Trust Branch and ATM
938 King St W, Hamilton ON L8S 1K8 0.87km -
CIBC
630 Mohawk Rd W, Hamilton ON L9C 1X6 3.03km
- 6 bath
- 5 bed
- 1500 sqft
Ave S-59 Paisley Avenue South, Hamilton, Ontario • L8S 1V2 • Westdale













