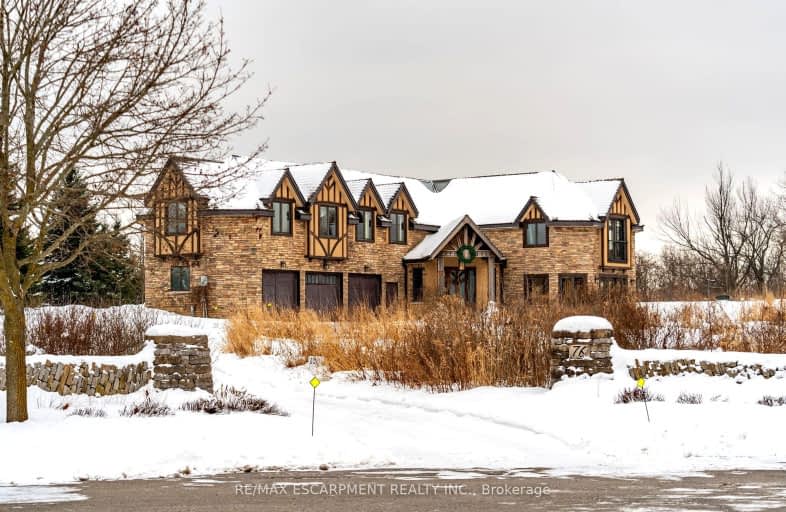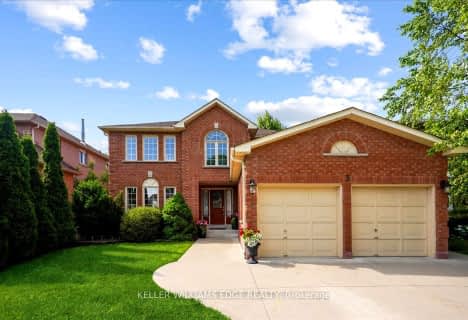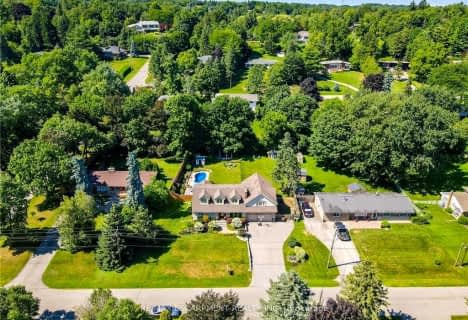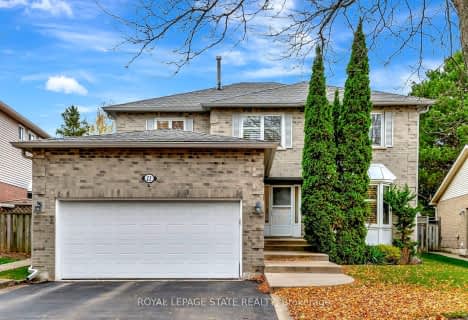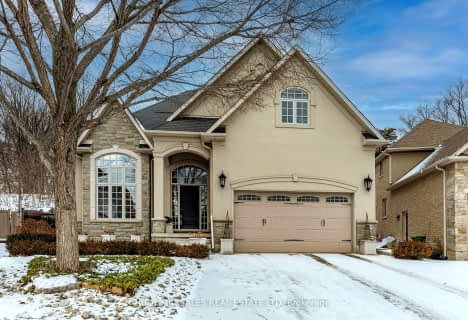Car-Dependent
- Almost all errands require a car.
No Nearby Transit
- Almost all errands require a car.
Somewhat Bikeable
- Almost all errands require a car.

Queen's Rangers Public School
Elementary: PublicSpencer Valley Public School
Elementary: PublicSt. Augustine Catholic Elementary School
Elementary: CatholicSt. Bernadette Catholic Elementary School
Elementary: CatholicDundas Central Public School
Elementary: PublicSir William Osler Elementary School
Elementary: PublicDundas Valley Secondary School
Secondary: PublicSt. Mary Catholic Secondary School
Secondary: CatholicSir Allan MacNab Secondary School
Secondary: PublicBishop Tonnos Catholic Secondary School
Secondary: CatholicAncaster High School
Secondary: PublicSt. Thomas More Catholic Secondary School
Secondary: Catholic-
Winchester Arms
120 King Street W, Dundas, ON L9H 1V2 3.74km -
Mike's Sports Bar
100 King Street W, Dundas, ON L9H 1T9 3.84km -
Collins Brewhouse
33 King Street W, Dundas, ON L9H 1T5 4.05km
-
Cafe Domestiique
102 King Street W, Hamilton, ON L9H 1T9 3.83km -
Starbucks
46 King Street W, Dundas, ON L9K 1L5 3.97km -
Detour Cafe
41 King Street W, Dundas, ON L9H 1T7 4.03km
-
Crunch Fitness
1685 Main Street W, Hamilton, ON L8S 1G5 5.82km -
GoodLife Fitness
1096 Wilson Street W, Ancaster, ON L9G 3K9 7.48km -
Orangetheory Fitness Ancaster
1191 Wilson St West, Ste 3, Ancaster, ON L9G 3K9 7.73km
-
Shoppers Drug Mart
1341 Main Street W, Hamilton, ON L8S 1C6 7km -
Shoppers Drug Mart
1300 Garth Street, Hamilton, ON L9C 4L7 9.39km -
Hauser’s Pharmacy & Home Healthcare
1010 Upper Wentworth Street, Hamilton, ON L9A 4V9 12.54km
-
A-1 pizza centre
2 Castlewood Boulevard, Hamilton, ON L9H 7M8 2.25km -
The Bean Ladies
370 Mill St, Rear Unit B, Dundas, ON L9H 2M1 2.65km -
Top 'O' Turn
967 Hwy 5 W, Hamilton, ON L9H 5E2 2.96km
-
Ancaster Town Plaza
73 Wilson Street W, Hamilton, ON L9G 1N1 5.56km -
Canadian Tire
119 Osler Drive, Dundas, ON L9H 6X4 5.25km -
Costco Wholesale
100 Legend Court, Ancaster, ON L9K 1J3 6.11km
-
Nutri-Spring Farms
801 Collinson Road, Dundas, ON L9H 5E2 2.95km -
Farah's Food Mart
238 Governor's Road, Dundas, ON L9H 3K2 3.09km -
Picone's Food Mkt
34 King Street W, Dundas, ON L9H 1T7 4.02km
-
Liquor Control Board of Ontario
233 Dundurn Street S, Hamilton, ON L8P 4K8 9.32km -
LCBO
1149 Barton Street E, Hamilton, ON L8H 2V2 15.59km -
The Beer Store
396 Elizabeth St, Burlington, ON L7R 2L6 18.2km
-
Costco Gasoline
100 Legend Ct, Hamilton, ON L9K 1J3 6.1km -
Shell Canada Products
1580 Main Street W, Hamilton, ON L8S 1E9 6.26km -
Shell Select
10 Legend Crt, Ancaster, ON L9K 1J3 6.34km
-
Cineplex Cinemas- Ancaster
771 Golf Links Road, Ancaster, ON L9G 3K9 5.89km -
The Westdale
1014 King Street West, Hamilton, ON L8S 1L4 8.06km -
Staircase Cafe Theatre
27 Dundurn Street N, Hamilton, ON L8R 3C9 9.49km
-
H.G. Thode Library
1280 Main Street W, Hamilton, ON L8S 6.7km -
Health Sciences Library, McMaster University
1280 Main Street, Hamilton, ON L8S 4K1 7km -
Mills Memorial Library
1280 Main Street W, Hamilton, ON L8S 4L8 7.08km
-
McMaster Children's Hospital
1200 Main Street W, Hamilton, ON L8N 3Z5 7.04km -
St Peter's Residence
125 Av Redfern, Hamilton, ON L9C 7W9 7.47km -
LifeLabs
54 Wilson St W, Ancaster, ON L9G 3T8 5.7km
-
Veteran's Memorial Park
Ontario 1.66km -
Webster's Falls
367 Fallsview Rd E (Harvest Rd.), Dundas ON L9H 5E2 2.26km -
Christie Conservation Area
1002 5 Hwy W (Dundas), Hamilton ON L9H 5E2 3.02km
-
TD Canada Trust ATM
82 King St W, Dundas ON L9H 1T9 3.86km -
President's Choice Financial ATM
101 Osler Dr, Dundas ON L9H 4H4 5.17km -
TD Canada Trust Branch & ATM
119 Osler Dr, Dundas ON L9H 6X4 5.21km
