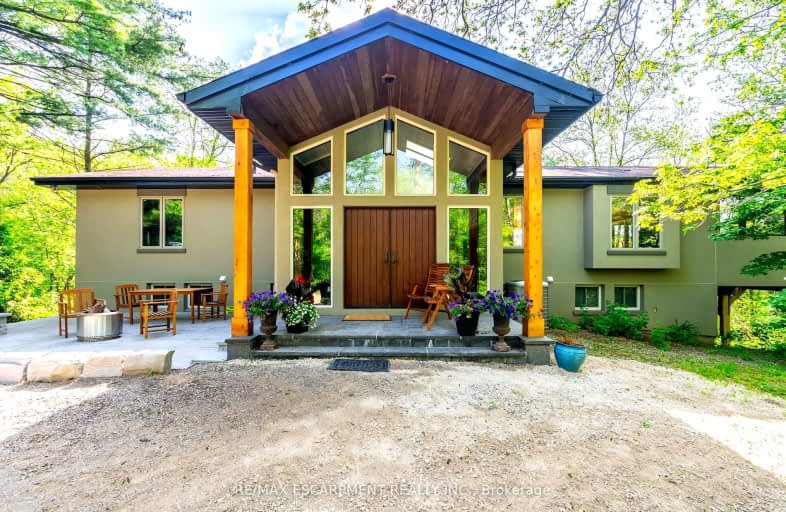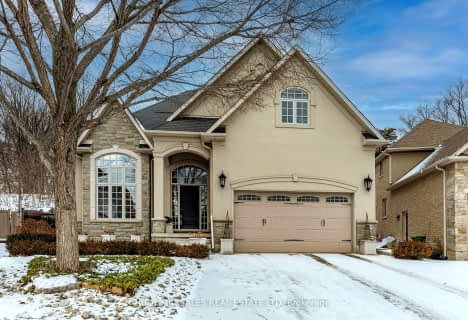Car-Dependent
- Almost all errands require a car.

Queen's Rangers Public School
Elementary: PublicSpencer Valley Public School
Elementary: PublicSt. Bernadette Catholic Elementary School
Elementary: CatholicC H Bray School
Elementary: PublicSt. Ann (Ancaster) Catholic Elementary School
Elementary: CatholicSir William Osler Elementary School
Elementary: PublicDundas Valley Secondary School
Secondary: PublicSt. Mary Catholic Secondary School
Secondary: CatholicSir Allan MacNab Secondary School
Secondary: PublicBishop Tonnos Catholic Secondary School
Secondary: CatholicAncaster High School
Secondary: PublicSt. Thomas More Catholic Secondary School
Secondary: Catholic-
Sulphur Springs
Dundas ON 1.21km -
Christie Conservation Area
1002 5 Hwy W (Dundas), Hamilton ON L9H 5E2 3.25km -
Webster's Falls
367 Fallsview Rd E (Harvest Rd.), Dundas ON L9H 5E2 2.84km
-
CIBC
30 Wilson St W, Ancaster ON L9G 1N2 5.26km -
BMO Bank of Montreal
737 Golf Links Rd, Ancaster ON L9K 1L5 5.91km -
Scotiabank
851 Golf Links Rd, Hamilton ON L9K 1L5 6.25km
- 2 bath
- 4 bed
- 2000 sqft
186 Inksetter Road, Hamilton, Ontario • L0R 1T0 • Rural Flamborough







