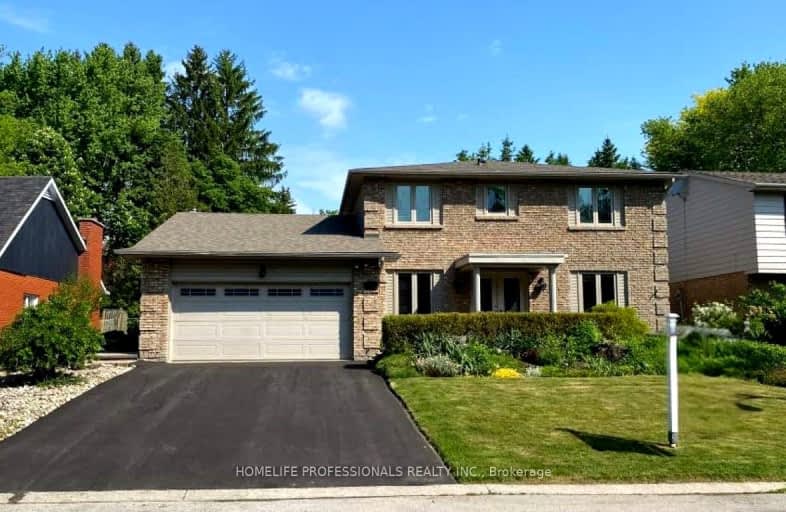Car-Dependent
- Almost all errands require a car.
2
/100
Some Transit
- Most errands require a car.
32
/100
Somewhat Bikeable
- Almost all errands require a car.
20
/100

Rousseau Public School
Elementary: Public
2.37 km
St. Augustine Catholic Elementary School
Elementary: Catholic
2.61 km
St. Bernadette Catholic Elementary School
Elementary: Catholic
1.14 km
Dundana Public School
Elementary: Public
1.73 km
Dundas Central Public School
Elementary: Public
2.38 km
Sir William Osler Elementary School
Elementary: Public
1.33 km
Dundas Valley Secondary School
Secondary: Public
1.19 km
St. Mary Catholic Secondary School
Secondary: Catholic
3.32 km
Sir Allan MacNab Secondary School
Secondary: Public
4.16 km
Bishop Tonnos Catholic Secondary School
Secondary: Catholic
5.73 km
Ancaster High School
Secondary: Public
4.78 km
St. Thomas More Catholic Secondary School
Secondary: Catholic
5.57 km
-
Sanctuary Park
Sanctuary Dr, Dundas ON 0.65km -
Fisher's Mill Park
King St W, Ontario 2.44km -
Dundas Driving Park
71 Cross St, Dundas ON 2.78km
-
RBC Royal Bank
70 King St W (at Sydenham St), Dundas ON L9H 1T8 2.11km -
TD Canada Trust Branch & ATM
119 Osler Dr, Dundas ON L9H 6X4 2.39km -
BMO Bank of Montreal
119 Osler Dr, Dundas ON L9H 6X4 2.39km














