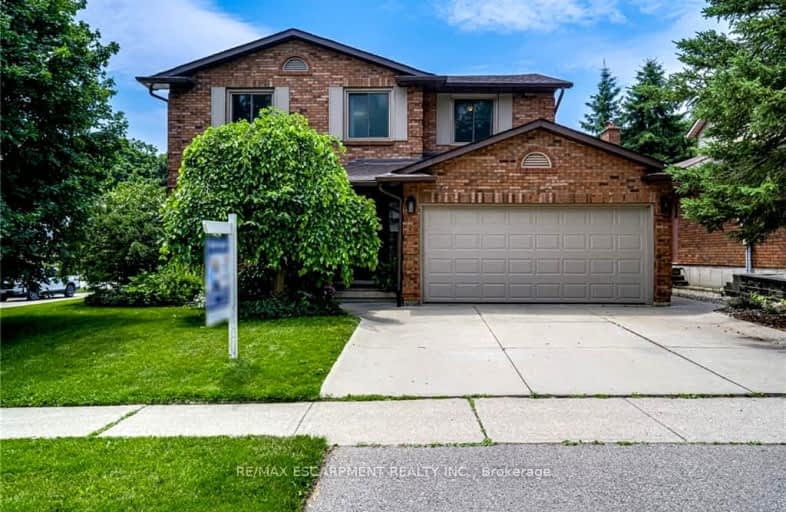Car-Dependent
- Most errands require a car.
38
/100
Some Transit
- Most errands require a car.
41
/100
Somewhat Bikeable
- Most errands require a car.
34
/100

Rousseau Public School
Elementary: Public
3.27 km
St. Augustine Catholic Elementary School
Elementary: Catholic
2.39 km
St. Bernadette Catholic Elementary School
Elementary: Catholic
0.47 km
Dundana Public School
Elementary: Public
2.13 km
Dundas Central Public School
Elementary: Public
2.13 km
Sir William Osler Elementary School
Elementary: Public
0.31 km
Dundas Valley Secondary School
Secondary: Public
0.22 km
St. Mary Catholic Secondary School
Secondary: Catholic
4.00 km
Sir Allan MacNab Secondary School
Secondary: Public
5.14 km
Bishop Tonnos Catholic Secondary School
Secondary: Catholic
6.21 km
Ancaster High School
Secondary: Public
5.01 km
St. Thomas More Catholic Secondary School
Secondary: Catholic
6.59 km
-
Sanctuary Park
Sanctuary Dr, Dundas ON 0.6km -
Webster's Falls
367 Fallsview Rd E (Harvest Rd.), Dundas ON L9H 5E2 2.28km -
Dundas Driving Park
71 Cross St, Dundas ON 2.65km
-
RBC Royal Bank
70 King St W (at Sydenham St), Dundas ON L9H 1T8 2km -
BMO Bank of Montreal
10 Legend Crt, Ancaster ON L9K 1J3 3.99km -
Scotiabank
10 Legend Crt, Ancaster ON L9K 1J3 4km







