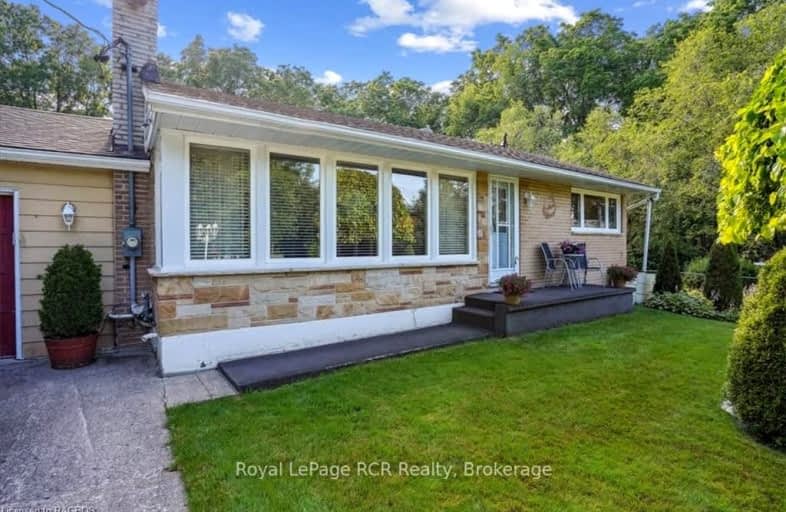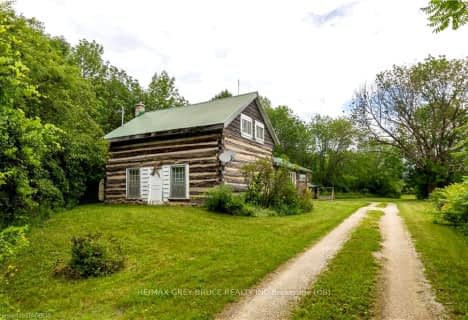
Video Tour
Car-Dependent
- Almost all errands require a car.
24
/100
Somewhat Bikeable
- Most errands require a car.
29
/100

East Ridge Community School
Elementary: Public
13.34 km
Sullivan Community School
Elementary: Public
8.92 km
École élémentaire catholique St-Dominique-Savio
Elementary: Catholic
13.13 km
Bayview Public School
Elementary: Public
12.98 km
Holland-Chatsworth Central School
Elementary: Public
6.59 km
Sydenham Community School
Elementary: Public
13.39 km
École secondaire catholique École secondaire Saint-Dominique-Savio
Secondary: Catholic
13.13 km
Peninsula Shores District School
Secondary: Public
38.20 km
Georgian Bay Community School Secondary School
Secondary: Public
30.08 km
John Diefenbaker Senior School
Secondary: Public
35.03 km
St Mary's High School
Secondary: Catholic
14.32 km
Owen Sound District Secondary School
Secondary: Public
13.89 km


