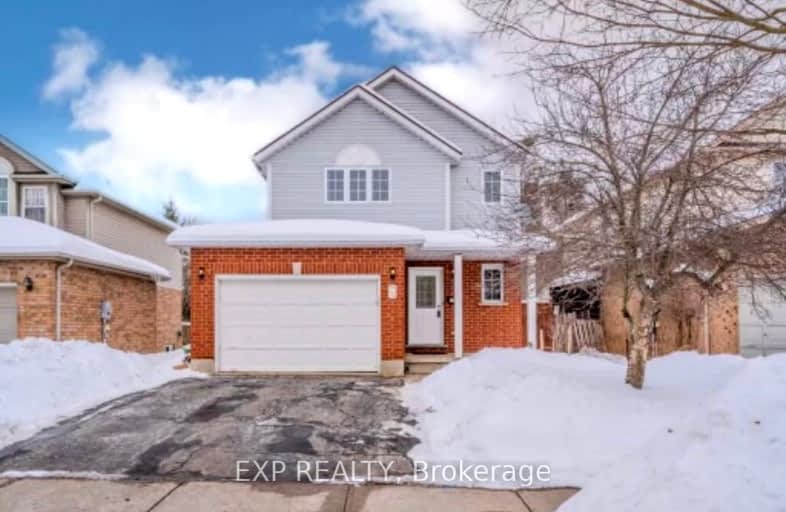Car-Dependent
- Most errands require a car.
48
/100
Good Transit
- Some errands can be accomplished by public transportation.
51
/100
Very Bikeable
- Most errands can be accomplished on bike.
84
/100

Our Lady of Lourdes Catholic Elementary School
Elementary: Catholic
1.28 km
Holy Rosary Catholic Elementary School
Elementary: Catholic
1.62 km
Keatsway Public School
Elementary: Public
0.13 km
Mary Johnston Public School
Elementary: Public
1.49 km
Centennial (Waterloo) Public School
Elementary: Public
0.53 km
Empire Public School
Elementary: Public
1.09 km
St David Catholic Secondary School
Secondary: Catholic
3.12 km
Forest Heights Collegiate Institute
Secondary: Public
4.18 km
Kitchener Waterloo Collegiate and Vocational School
Secondary: Public
3.02 km
Bluevale Collegiate Institute
Secondary: Public
4.12 km
Waterloo Collegiate Institute
Secondary: Public
2.62 km
Resurrection Catholic Secondary School
Secondary: Catholic
1.99 km
-
Waterloo Skateboard Park
Father David Bauer Dr, Waterloo ON 1.28km -
Westvale Park
Westvale Dr, Waterloo ON 1.83km -
Fenwick Green
2.63km
-
TD Bank Financial Group
50 Westmount Rd N, Waterloo ON N2L 2R5 0.76km -
TD Canada Trust ATM
460 Erb St W, Waterloo ON N2T 1N5 1.17km -
Scotiabank
83 Wyndham St N, Waterloo ON N2J 5A3 1.98km









