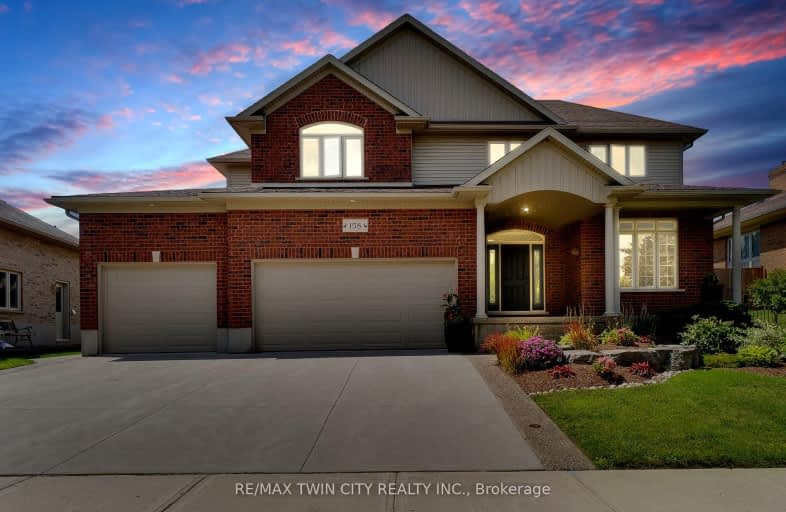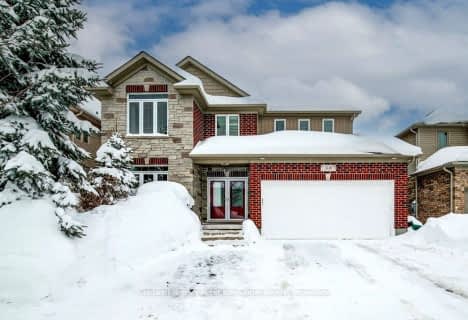Car-Dependent
- Most errands require a car.
43
/100
Somewhat Bikeable
- Most errands require a car.
38
/100

Cedarbrae Public School
Elementary: Public
4.66 km
St Jacobs Public School
Elementary: Public
0.92 km
Sir Edgar Bauer Catholic Elementary School
Elementary: Catholic
4.19 km
Conestogo PS Public School
Elementary: Public
3.72 km
N A MacEachern Public School
Elementary: Public
4.51 km
Northlake Woods Public School
Elementary: Public
3.88 km
St David Catholic Secondary School
Secondary: Catholic
5.35 km
Kitchener Waterloo Collegiate and Vocational School
Secondary: Public
8.88 km
Bluevale Collegiate Institute
Secondary: Public
7.30 km
Waterloo Collegiate Institute
Secondary: Public
5.82 km
Elmira District Secondary School
Secondary: Public
7.22 km
Sir John A Macdonald Secondary School
Secondary: Public
7.33 km
-
Northfield Pond
Frobisher Drive, Waterloo ON 3.39km -
Jacob Green
Waterloo ON N2V 2G9 3.81km -
Angler Way Park
Waterloo ON 4.34km
-
CIBC
560 King St E, Gananoque ON K7G 1H2 3.7km -
TD Canada Trust ATM
576 Weber St N, Waterloo ON N2L 5C6 3.77km -
CIBC
550 King St N (at Kraus Dr), Waterloo ON N2L 5W6 3.8km





