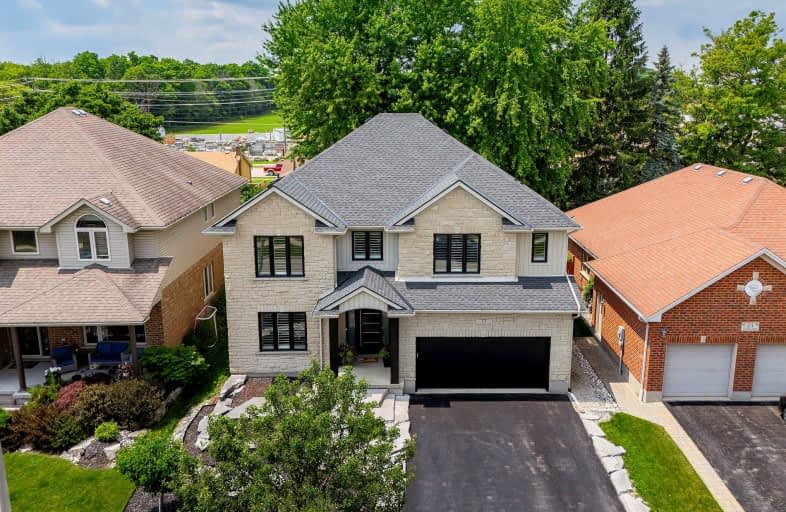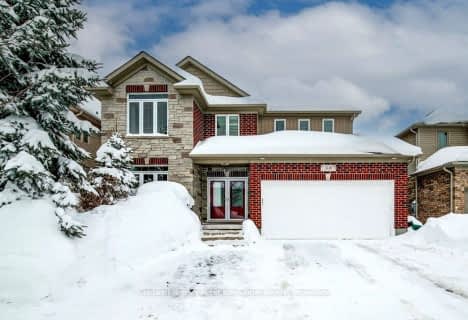Car-Dependent
- Most errands require a car.
39
/100
Somewhat Bikeable
- Most errands require a car.
42
/100

KidsAbility School
Elementary: Hospital
4.44 km
Cedarbrae Public School
Elementary: Public
4.59 km
St Jacobs Public School
Elementary: Public
0.91 km
Sir Edgar Bauer Catholic Elementary School
Elementary: Catholic
4.11 km
N A MacEachern Public School
Elementary: Public
4.39 km
Northlake Woods Public School
Elementary: Public
3.73 km
St David Catholic Secondary School
Secondary: Catholic
5.39 km
Kitchener Waterloo Collegiate and Vocational School
Secondary: Public
8.93 km
Bluevale Collegiate Institute
Secondary: Public
7.40 km
Waterloo Collegiate Institute
Secondary: Public
5.84 km
Elmira District Secondary School
Secondary: Public
7.26 km
Sir John A Macdonald Secondary School
Secondary: Public
7.13 km
-
Northfield Pond
Frobisher Drive, Waterloo ON 3.5km -
Cornerbrook Park
Waterloo ON N2V 1M3 4.22km -
Moses Springer Park
Waterloo ON 6.74km
-
Scotiabank
1410 King St N, St. Jacobs ON N0B 2N0 1.2km -
Scotiabank
569 King St N (at Northfield Dr), Waterloo ON N2L 5Z7 3.52km -
St Willibrord Credit Union
55 Northfield Dr E, Waterloo ON N2K 3T6 3.53km




