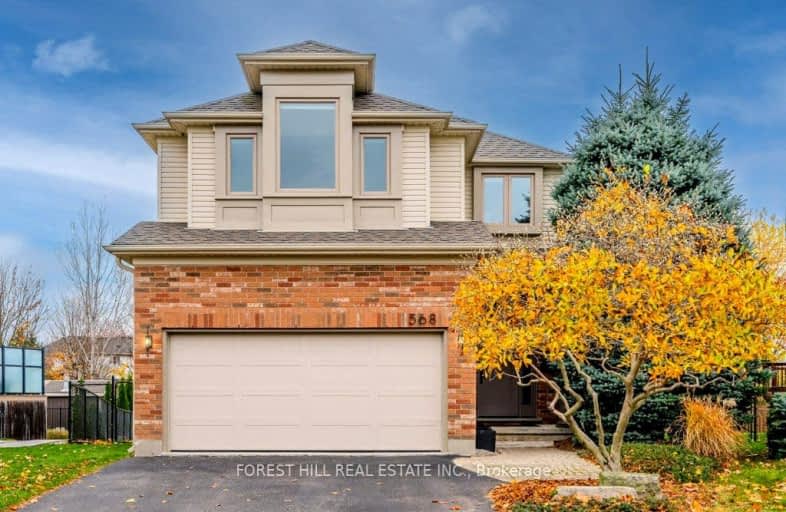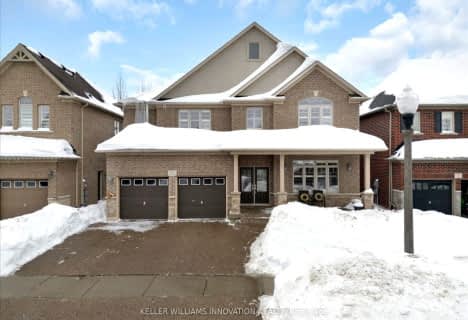Car-Dependent
- Most errands require a car.
36
/100
Some Transit
- Most errands require a car.
40
/100
Somewhat Bikeable
- Most errands require a car.
49
/100

KidsAbility School
Elementary: Hospital
1.23 km
Lexington Public School
Elementary: Public
1.36 km
Sandowne Public School
Elementary: Public
1.86 km
Millen Woods Public School
Elementary: Public
0.79 km
St Luke Catholic Elementary School
Elementary: Catholic
0.50 km
Lester B Pearson PS Public School
Elementary: Public
0.35 km
Rosemount - U Turn School
Secondary: Public
6.66 km
St David Catholic Secondary School
Secondary: Catholic
3.05 km
Kitchener Waterloo Collegiate and Vocational School
Secondary: Public
5.84 km
Bluevale Collegiate Institute
Secondary: Public
3.77 km
Waterloo Collegiate Institute
Secondary: Public
3.56 km
Cameron Heights Collegiate Institute
Secondary: Public
7.42 km









