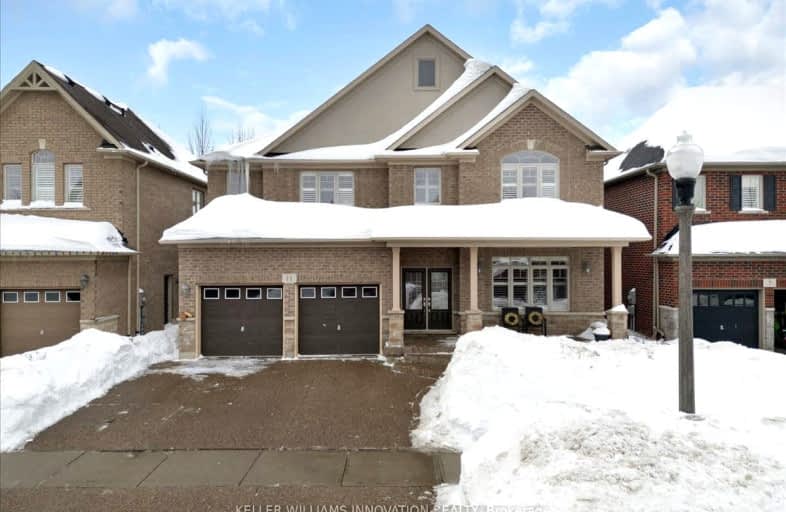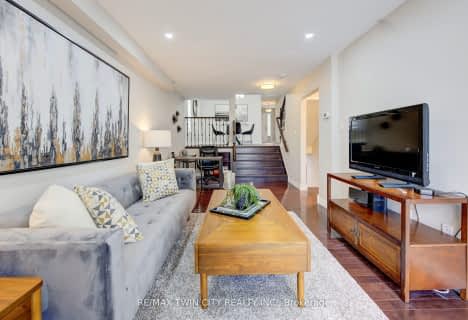Car-Dependent
- Most errands require a car.
Some Transit
- Most errands require a car.
Somewhat Bikeable
- Most errands require a car.

Lexington Public School
Elementary: PublicSandowne Public School
Elementary: PublicBridgeport Public School
Elementary: PublicSt Matthew Catholic Elementary School
Elementary: CatholicSt Luke Catholic Elementary School
Elementary: CatholicLester B Pearson PS Public School
Elementary: PublicRosemount - U Turn School
Secondary: PublicSt David Catholic Secondary School
Secondary: CatholicKitchener Waterloo Collegiate and Vocational School
Secondary: PublicBluevale Collegiate Institute
Secondary: PublicWaterloo Collegiate Institute
Secondary: PublicCameron Heights Collegiate Institute
Secondary: Public-
Breithaupt Centre
1000 Kiwanis Park Dr, Waterloo ON N2K 3N8 0.32km -
Dunvegan Park
Waterloo ON 1.87km -
Angler Way Park
Waterloo ON 2.44km
-
Scotiabank
425 University Ave E, Waterloo ON N2K 4C9 1.3km -
Scotiabank
504 Lancaster St W, Kitchener ON N2K 1L9 2.52km -
President's Choice Financial ATM
315 Lincoln Rd, Waterloo ON N2J 4H7 2.64km










