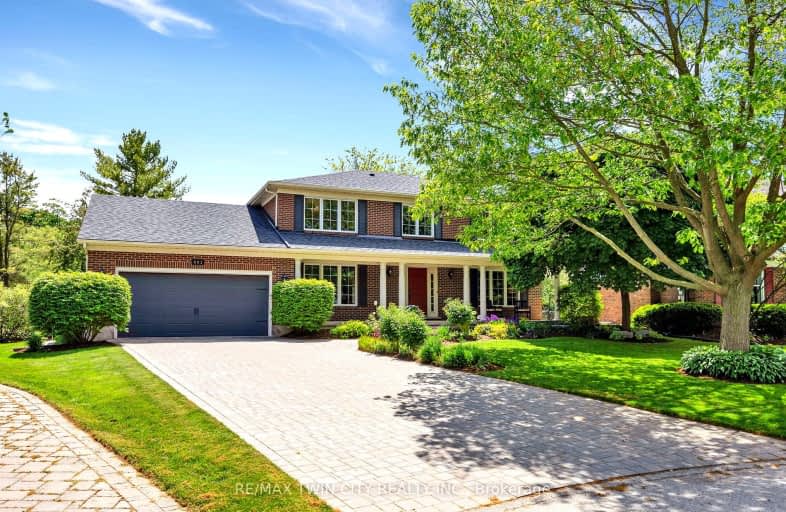Car-Dependent
- Most errands require a car.
46
/100
Good Transit
- Some errands can be accomplished by public transportation.
51
/100
Bikeable
- Some errands can be accomplished on bike.
55
/100

KidsAbility School
Elementary: Hospital
0.70 km
Lexington Public School
Elementary: Public
1.72 km
Sandowne Public School
Elementary: Public
1.70 km
Millen Woods Public School
Elementary: Public
1.42 km
St Luke Catholic Elementary School
Elementary: Catholic
1.12 km
Lester B Pearson PS Public School
Elementary: Public
0.91 km
St David Catholic Secondary School
Secondary: Catholic
2.49 km
Kitchener Waterloo Collegiate and Vocational School
Secondary: Public
5.50 km
Bluevale Collegiate Institute
Secondary: Public
3.57 km
Waterloo Collegiate Institute
Secondary: Public
3.01 km
Resurrection Catholic Secondary School
Secondary: Catholic
7.48 km
Cameron Heights Collegiate Institute
Secondary: Public
7.25 km
-
Northfield Pond
Frobisher Drive, Waterloo ON 0.76km -
Eastbridge Green
Waterloo ON 1.35km -
Forwell Creek Park
244 Dearborn Blvd, Waterloo ON 1.64km
-
TD Bank Financial Group
550 King St N (at Conestoga Mall), Waterloo ON N2L 5W6 1.15km -
CIBC
550 King St N (at Kraus Dr), Waterloo ON N2L 5W6 1.19km -
Manulife Bank
500 King St N, Waterloo ON N2J 4C6 1.89km



