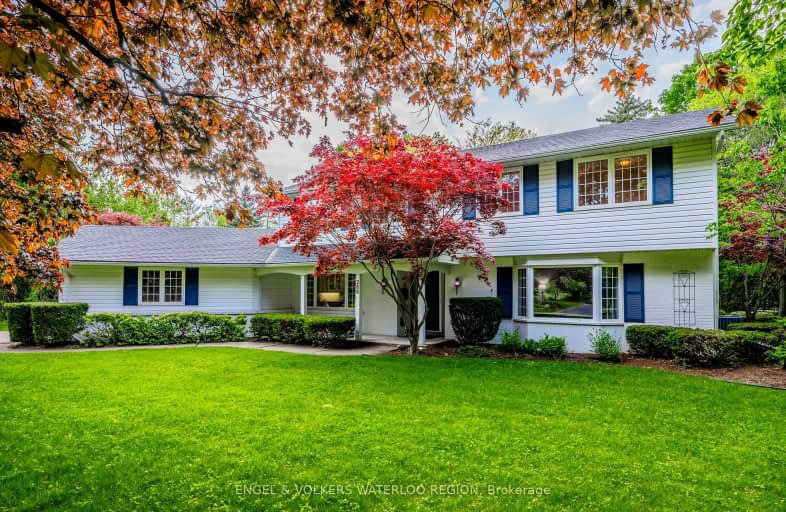Car-Dependent
- Most errands require a car.
45
/100
Good Transit
- Some errands can be accomplished by public transportation.
52
/100
Bikeable
- Some errands can be accomplished on bike.
60
/100

KidsAbility School
Elementary: Hospital
0.38 km
ÉÉC Mère-Élisabeth-Bruyère
Elementary: Catholic
2.05 km
Sandowne Public School
Elementary: Public
1.31 km
Millen Woods Public School
Elementary: Public
1.63 km
St Luke Catholic Elementary School
Elementary: Catholic
1.26 km
Lester B Pearson PS Public School
Elementary: Public
1.00 km
St David Catholic Secondary School
Secondary: Catholic
2.20 km
Kitchener Waterloo Collegiate and Vocational School
Secondary: Public
5.11 km
Bluevale Collegiate Institute
Secondary: Public
3.17 km
Waterloo Collegiate Institute
Secondary: Public
2.71 km
Resurrection Catholic Secondary School
Secondary: Catholic
7.17 km
Cameron Heights Collegiate Institute
Secondary: Public
6.84 km
-
Willowdale Park
135 University Ave E (Carter ave), Waterloo ON 2.39km -
Waterloo Park
50 Young St W, Waterloo ON 3.8km -
Breithaupt Park
Margaret Ave, Kitchener ON 3.84km
-
President's Choice Financial ATM
555 Davenport Rd, Waterloo ON N2L 6L2 0.9km -
Libro Credit Union
55 Northfield Dr E (Northfield), Waterloo ON N2K 3T6 0.96km -
Localcoin Bitcoin ATM - Little Short Shop
Northfield Dr E, Waterloo ON N2L 4E6 1.02km



