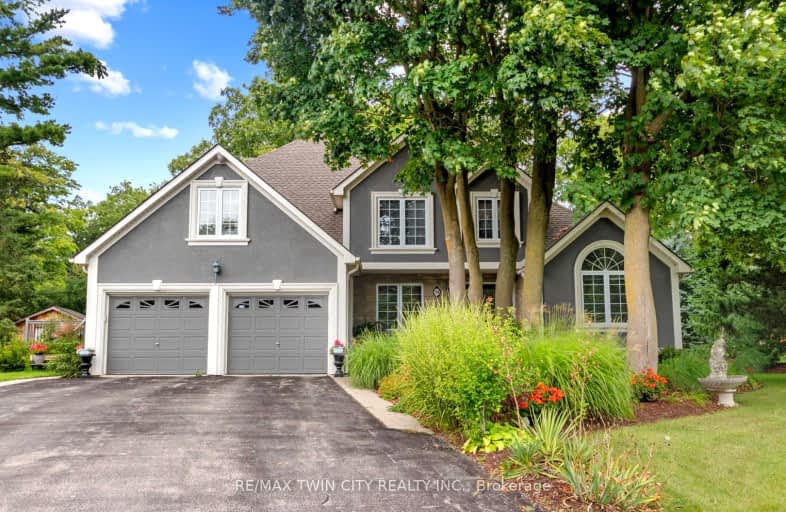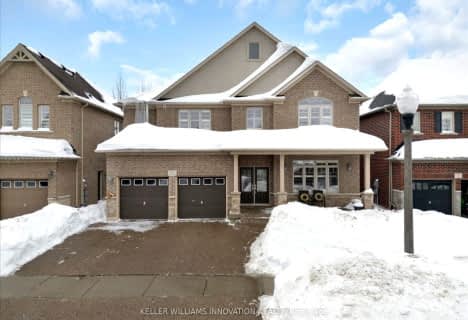Car-Dependent
- Most errands require a car.
Some Transit
- Most errands require a car.
Somewhat Bikeable
- Most errands require a car.

Lexington Public School
Elementary: PublicSandowne Public School
Elementary: PublicBridgeport Public School
Elementary: PublicSt Matthew Catholic Elementary School
Elementary: CatholicSt Luke Catholic Elementary School
Elementary: CatholicLester B Pearson PS Public School
Elementary: PublicRosemount - U Turn School
Secondary: PublicSt David Catholic Secondary School
Secondary: CatholicKitchener Waterloo Collegiate and Vocational School
Secondary: PublicBluevale Collegiate Institute
Secondary: PublicWaterloo Collegiate Institute
Secondary: PublicCameron Heights Collegiate Institute
Secondary: Public-
Chill Bar and Grill
373 Bridge St W, Waterloo, ON N2K 3K3 1.07km -
Taj Rasoi
8 Bloomingdale Road N, Unit 3, Kitchener, ON N2K 1A2 2.41km -
St Louis Bar And Grill
283 Northfield Drive E, Unit 1, Waterloo, ON N2J 4G8 2.77km
-
7-Eleven
425 University Avenue E, Waterloo, ON N2K 4C9 1.23km -
Tim Hortons
546-586 Bridgeport Rd E, Kitchener, ON N2K 1L9 2.65km -
Timothy's Coffees
Conestoga Mall, 550 King Street N, Waterloo, ON N2L 5W6 2.98km
-
Rexall PharmaPlus
425 University Avenue E, Waterloo, ON N2K 4C9 1.2km -
Pollock & Williams Pharmacy
307 Lancaster Street W, Kitchener, ON N2H 4V4 3.53km -
Shoppers Drug Mart
50 Weber Street N, Waterloo, ON N2J 3G7 3.76km
-
Bubble Teas
University Plaza, Waterloo, ON 2.81km -
Captain Bob's Fish & Chips
373 Bridge Street W, Waterloo, ON N2K 3K3 1.07km -
Little Caesar's Pizza
373 Bridge Street W, Waterloo, ON N2K 3K3 1.07km
-
Conestoga Mall
550 King Street North, Waterloo, ON N2L 6L2 2.98km -
Market Square Shopping Centre
40 Weber Street E, Kitchener, ON N2H 6R3 5.49km -
Stanley Park Mall
1005 Ottawa Street N, Kitchener, ON N2A 1H2 6.75km
-
Freshco
425 University Avenue E, Waterloo, ON N2K 4C9 1.22km -
India Food & Grocers
209 Lexington Road, Waterloo, ON N2K 2E1 2.08km -
Zehrs
315 Lincoln Road, Waterloo, ON N2J 4H7 2.3km
-
LCBO
571 King Street N, Waterloo, ON N2L 5Z7 3.55km -
LCBO
115 King Street S, Waterloo, ON N2L 5A3 4.98km -
Downtown Kitchener Ribfest & Craft Beer Show
Victoria Park, Victoria Park, ON N2G 5.95km
-
7-Eleven
425 University Avenue E, Waterloo, ON N2K 4C9 1.23km -
Canadian Tire Gas+ - Waterloo
400 Weber Street N, Waterloo, ON N2J 3J3 3.29km -
Parkway Ford Lincoln
455 King Street N, Waterloo, ON N2J 2Z5 3.38km
-
Galaxy Cinemas
550 King Street N, Waterloo, ON N2L 2.92km -
Princess Cinema
46 King Street N, Waterloo, ON N2J 2W8 4.58km -
Princess Cinemas
6 Princess Street W, Waterloo, ON N2L 2X8 4.58km
-
Waterloo Public Library
500 Parkside Drive, Waterloo, ON N2L 5J4 4.6km -
Waterloo Public Library
35 Albert Street, Waterloo, ON N2L 5E2 4.7km -
Kitchener Public Library
85 Queen Street N, Kitchener, ON N2H 2H1 5.32km
-
Grand River Hospital
835 King Street W, Kitchener, ON N2G 1G3 5.23km -
St. Mary's General Hospital
911 Queen's Boulevard, Kitchener, ON N2M 1B2 6.99km -
Waterloo Walk In Clinic
170 University Avenue W, Waterloo, ON N2L 3E9 4.98km
-
Kiwanis dog park
Kitchener ON 1.08km -
University Downs Park
Auburn Dr (Percheron St), Waterloo ON 1.5km -
Bechtel leash-free dog park
Bridge St, Kitchener ON 1.94km
-
BMO Bank of Montreal
508 Riverbend Dr, Kitchener ON N2K 3S2 2.99km -
St Willibrord Credit Union
55 Northfield Dr E, Waterloo ON N2K 3T6 3.09km -
CIBC
560 King St E, Gananoque ON K7G 1H2 3.27km





