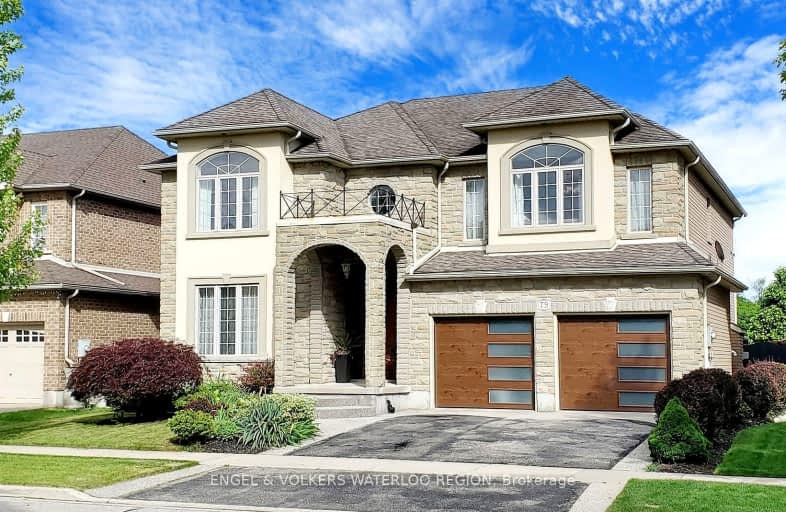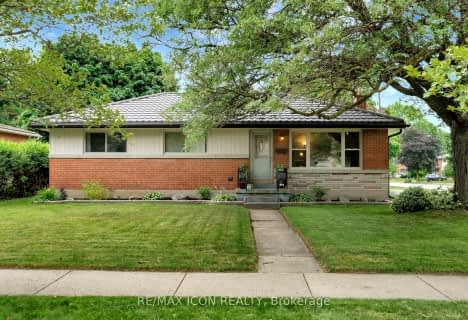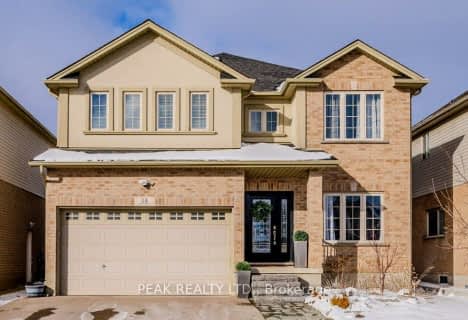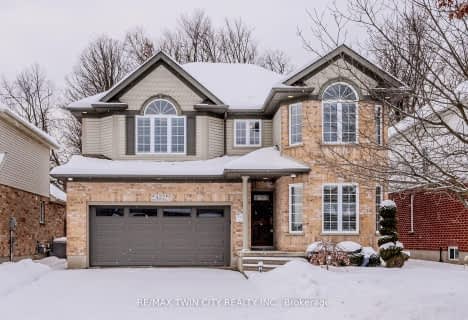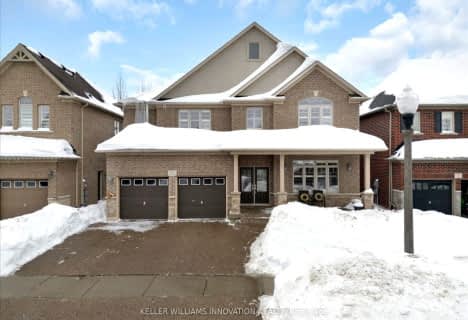Car-Dependent
- Almost all errands require a car.
Minimal Transit
- Almost all errands require a car.
Somewhat Bikeable
- Most errands require a car.

St Teresa Catholic Elementary School
Elementary: CatholicPrueter Public School
Elementary: PublicLexington Public School
Elementary: PublicSandowne Public School
Elementary: PublicBridgeport Public School
Elementary: PublicSt Matthew Catholic Elementary School
Elementary: CatholicRosemount - U Turn School
Secondary: PublicKitchener Waterloo Collegiate and Vocational School
Secondary: PublicBluevale Collegiate Institute
Secondary: PublicEastwood Collegiate Institute
Secondary: PublicGrand River Collegiate Institute
Secondary: PublicCameron Heights Collegiate Institute
Secondary: Public-
Humane society canine education centre
891 Guelph St, Waterloo ON 3.27km -
Woodside Natural Historic Park
220 Spring Valley Rd, Kitchener ON N2H 4X6 3.63km -
Guelph Street Park
786 Guelph St, Kitchener ON 3.63km
-
TD Bank Financial Group
68 University Ave E (at Weber St), Waterloo ON N2J 2V8 4.36km -
TD Canada Trust Branch and ATM
68 University Ave E, Waterloo ON N2J 2V8 4.36km -
TD Canada Trust Branch and ATM
550 King St N, Waterloo ON N2L 5W6 4.5km
