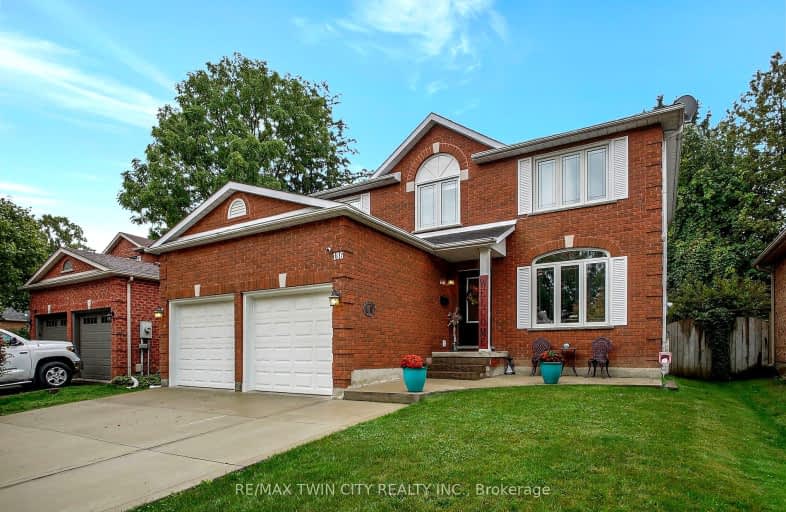Car-Dependent
- Most errands require a car.
Some Transit
- Most errands require a car.
Bikeable
- Some errands can be accomplished on bike.

St Teresa Catholic Elementary School
Elementary: CatholicPrueter Public School
Elementary: PublicSt Agnes Catholic Elementary School
Elementary: CatholicMargaret Avenue Public School
Elementary: PublicBridgeport Public School
Elementary: PublicSt Matthew Catholic Elementary School
Elementary: CatholicRosemount - U Turn School
Secondary: PublicSt David Catholic Secondary School
Secondary: CatholicKitchener Waterloo Collegiate and Vocational School
Secondary: PublicBluevale Collegiate Institute
Secondary: PublicWaterloo Collegiate Institute
Secondary: PublicCameron Heights Collegiate Institute
Secondary: Public-
Breithaupt Park
Margaret Ave, Kitchener ON 1.12km -
Guelph Street Park
786 Guelph St, Kitchener ON 1.52km -
Auburn Park
316 Auburn Dr, Waterloo ON 1.83km
-
President's Choice Financial ATM
315 Lincoln Rd, Waterloo ON N2J 4H7 1.68km -
CoinFlip Bitcoin ATM
607 Victoria St N, Kitchener ON N2H 5G3 2.21km -
BMO Bank of Montreal
94 Bridgeport Rd E, Waterloo ON N2J 2J9 2.4km
- 3 bath
- 6 bed
- 2000 sqft
120 Lancaster Street West, Kitchener, Ontario • N2H 4T6 • Kitchener










