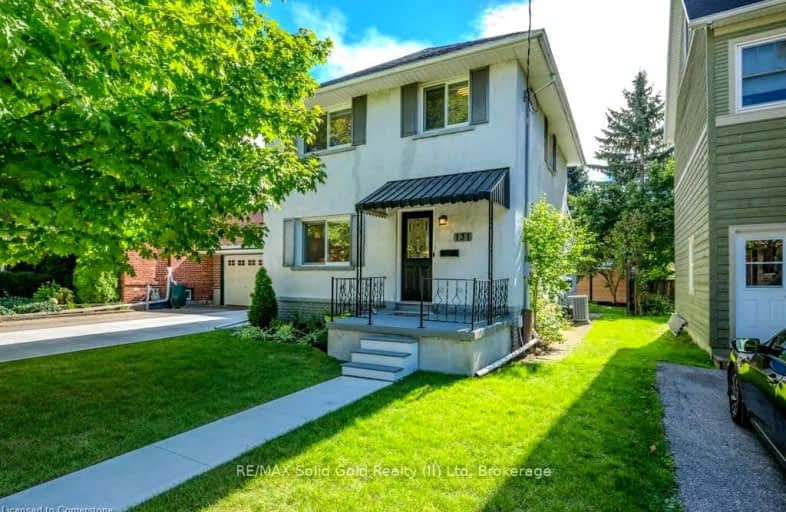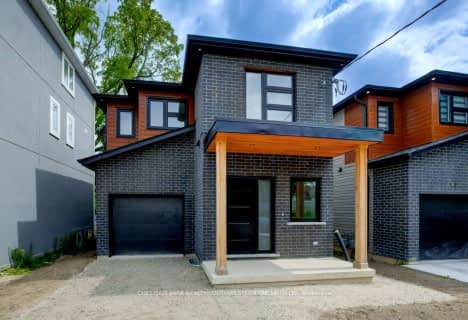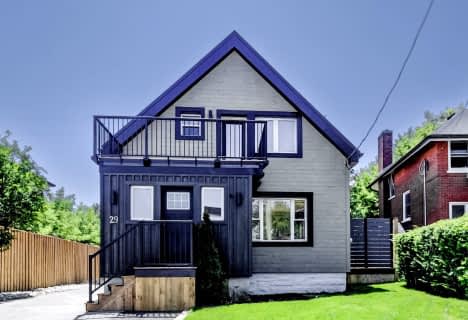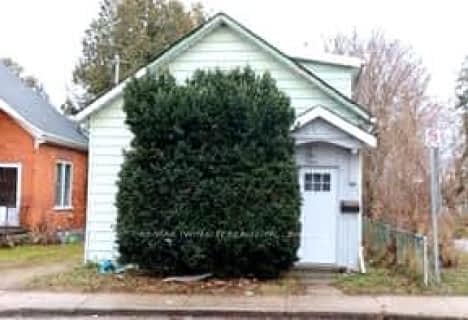Walker's Paradise
- Daily errands do not require a car.
Good Transit
- Some errands can be accomplished by public transportation.
Biker's Paradise
- Daily errands do not require a car.

Our Lady of Lourdes Catholic Elementary School
Elementary: CatholicKing Edward Public School
Elementary: PublicWestmount Public School
Elementary: PublicSt John Catholic Elementary School
Elementary: CatholicA R Kaufman Public School
Elementary: PublicElizabeth Ziegler Public School
Elementary: PublicSt David Catholic Secondary School
Secondary: CatholicForest Heights Collegiate Institute
Secondary: PublicKitchener Waterloo Collegiate and Vocational School
Secondary: PublicBluevale Collegiate Institute
Secondary: PublicWaterloo Collegiate Institute
Secondary: PublicResurrection Catholic Secondary School
Secondary: Catholic-
Cherry Park
Cherry St (Park), Kitchener ON 0.84km -
Alexandra Avenue Park
Waterloo ON 1.04km -
Peter Roos Park
111 Westmount Rd S (John), Waterloo ON N2L 2L6 1.05km
-
TD Bank Financial Group
15 King St S (btw Erb St W & Willis Way), Waterloo ON N2J 1N9 1.35km -
Localcoin Bitcoin ATM - Vintage Variety - A-Z Convenience
328 King St W, Kitchener ON N2G 1B7 1.67km -
Pay2Day
324 Highland Rd W, Kitchener ON N2M 5G2 1.68km






















