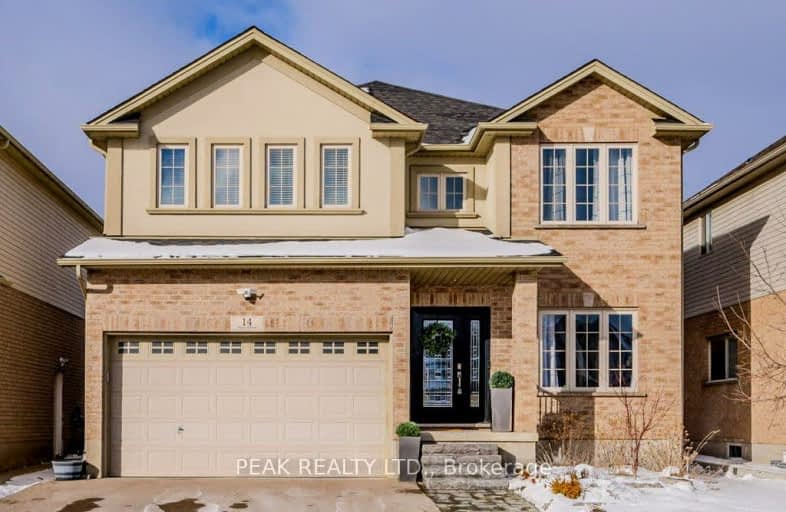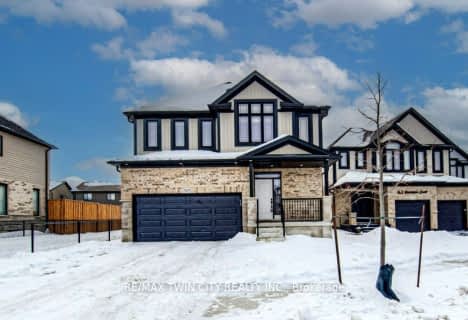Car-Dependent
- Most errands require a car.
30
/100
Some Transit
- Most errands require a car.
34
/100
Somewhat Bikeable
- Most errands require a car.
49
/100

Rosemount School
Elementary: Public
1.78 km
St Teresa Catholic Elementary School
Elementary: Catholic
1.96 km
Mackenzie King Public School
Elementary: Public
1.97 km
Smithson Public School
Elementary: Public
2.56 km
Prueter Public School
Elementary: Public
2.13 km
Bridgeport Public School
Elementary: Public
1.71 km
Rosemount - U Turn School
Secondary: Public
1.78 km
Kitchener Waterloo Collegiate and Vocational School
Secondary: Public
4.11 km
Bluevale Collegiate Institute
Secondary: Public
2.67 km
Eastwood Collegiate Institute
Secondary: Public
4.16 km
Grand River Collegiate Institute
Secondary: Public
3.22 km
Cameron Heights Collegiate Institute
Secondary: Public
3.74 km
-
Humane society canine education centre
891 Guelph St, Waterloo ON 1.47km -
Forfar Park
Ontario 1.79km -
Remembrance Day Ceremonies Kitchener
Kitchener ON 1.83km
-
BMO Bank of Montreal
537 Frederick St, Kitchener ON N2B 2A7 1.95km -
Scotiabank
2095 Dorchester Rd, Kitchener ON N2B 1L3 2.29km -
HODL Bitcoin ATM - Farah Foods
210 Lorraine Ave, Kitchener ON N2B 3T4 2.77km













