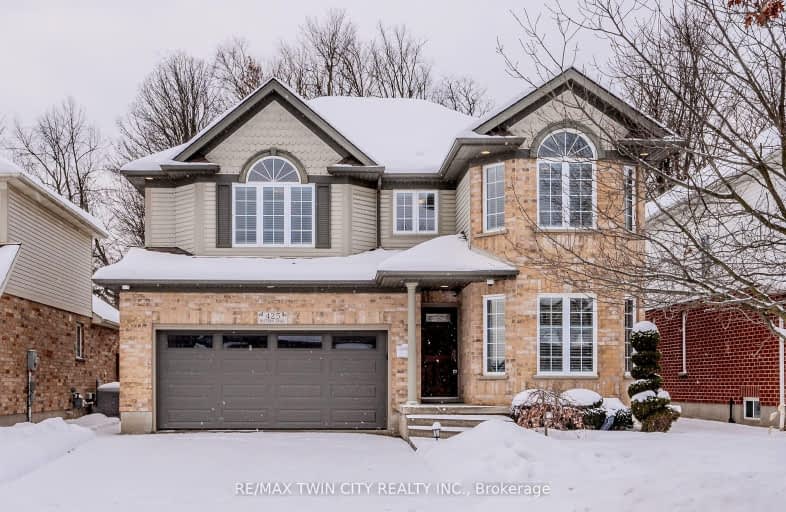Somewhat Walkable
- Some errands can be accomplished on foot.
55
/100
Some Transit
- Most errands require a car.
43
/100
Bikeable
- Some errands can be accomplished on bike.
69
/100

Lexington Public School
Elementary: Public
0.69 km
Sandowne Public School
Elementary: Public
1.05 km
Bridgeport Public School
Elementary: Public
1.57 km
St Matthew Catholic Elementary School
Elementary: Catholic
0.08 km
St Luke Catholic Elementary School
Elementary: Catholic
1.72 km
Lester B Pearson PS Public School
Elementary: Public
1.60 km
Rosemount - U Turn School
Secondary: Public
4.79 km
St David Catholic Secondary School
Secondary: Catholic
3.09 km
Kitchener Waterloo Collegiate and Vocational School
Secondary: Public
4.65 km
Bluevale Collegiate Institute
Secondary: Public
2.38 km
Waterloo Collegiate Institute
Secondary: Public
3.43 km
Cameron Heights Collegiate Institute
Secondary: Public
5.79 km
-
Sandowne Park
Sandowne Rd (Dunvegan Dr), Waterloo ON 1.9km -
Moses Springer Park
Waterloo ON 2.69km -
Breithaupt Park
Margaret Ave, Kitchener ON 2.9km
-
President's Choice Financial ATM
550 King St N, Waterloo ON N2L 5W6 2.63km -
BMO Bank of Montreal
508 Riverbend Dr, Kitchener ON N2K 3S2 2.67km -
CIBC
550 King St N (at Kraus Dr), Waterloo ON N2L 5W6 2.86km







