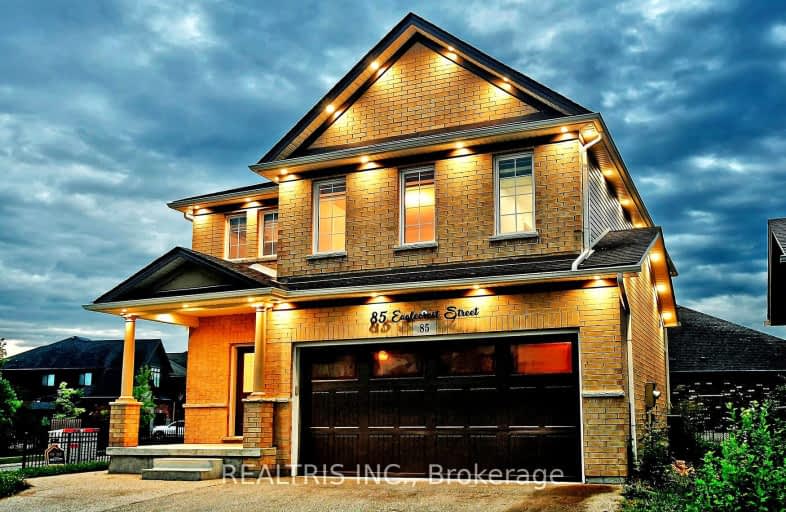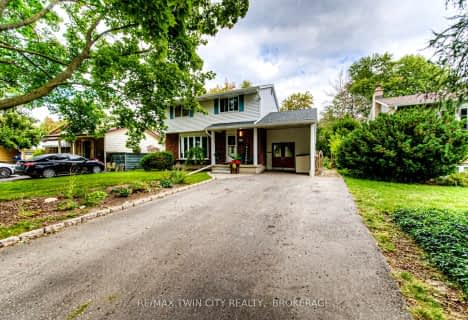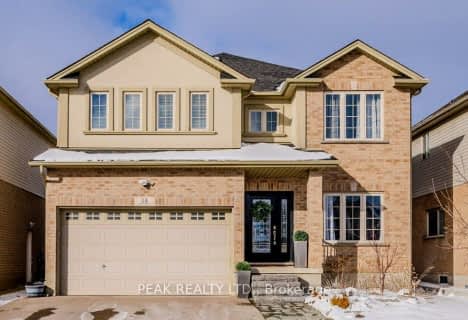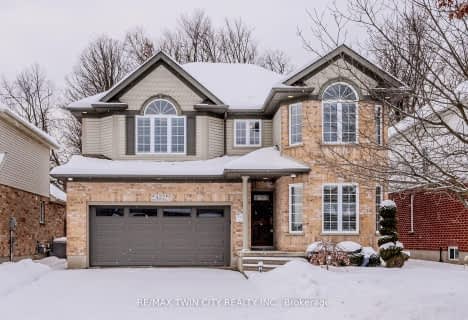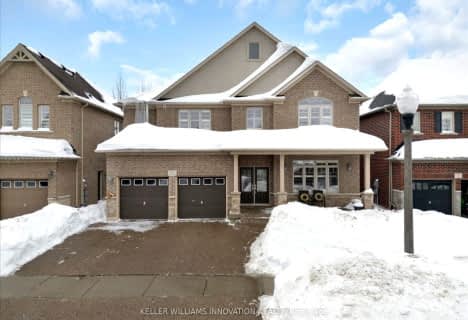Car-Dependent
- Most errands require a car.
No Nearby Transit
- Almost all errands require a car.
Somewhat Bikeable
- Most errands require a car.

Lexington Public School
Elementary: PublicSandowne Public School
Elementary: PublicBridgeport Public School
Elementary: PublicMillen Woods Public School
Elementary: PublicSt Matthew Catholic Elementary School
Elementary: CatholicSt Luke Catholic Elementary School
Elementary: CatholicRosemount - U Turn School
Secondary: PublicSt David Catholic Secondary School
Secondary: CatholicKitchener Waterloo Collegiate and Vocational School
Secondary: PublicBluevale Collegiate Institute
Secondary: PublicGrand River Collegiate Institute
Secondary: PublicCameron Heights Collegiate Institute
Secondary: Public-
Kiwanis dog park
Kitchener ON 0.68km -
Dunvegan Park
Waterloo ON 2.62km -
KW Humane Society Leash-Free Dog Park
250 Riverbend Rd, Ontario 3.1km
-
BMO Bank of Montreal
504 Lancaster St W, Kitchener ON N2K 1L9 2.77km -
RBC Royal Bank mobile mortgage
901 Victoria St N (river rd), Kitchener ON N2B 3C3 4.05km -
TD Bank Financial Group
871 Victoria St N, Kitchener ON N2B 3S4 4.06km
