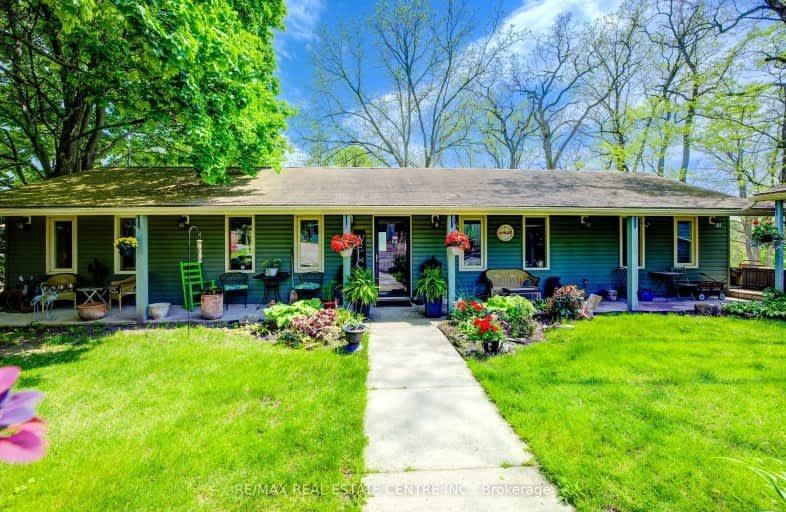Car-Dependent
- Most errands require a car.
41
/100
Some Transit
- Most errands require a car.
37
/100
Somewhat Bikeable
- Most errands require a car.
37
/100

St Teresa Catholic Elementary School
Elementary: Catholic
2.60 km
Prueter Public School
Elementary: Public
2.59 km
Lexington Public School
Elementary: Public
1.73 km
Sandowne Public School
Elementary: Public
1.96 km
Bridgeport Public School
Elementary: Public
0.91 km
St Matthew Catholic Elementary School
Elementary: Catholic
1.14 km
Rosemount - U Turn School
Secondary: Public
3.71 km
St David Catholic Secondary School
Secondary: Catholic
3.88 km
Kitchener Waterloo Collegiate and Vocational School
Secondary: Public
4.47 km
Bluevale Collegiate Institute
Secondary: Public
2.28 km
Waterloo Collegiate Institute
Secondary: Public
4.10 km
Cameron Heights Collegiate Institute
Secondary: Public
5.10 km
-
Dunvegan Park
Waterloo ON 1.72km -
Eastbridge Green
Waterloo ON 2.48km -
Breithaupt Park
Margaret Ave, Kitchener ON 2.55km
-
Scotiabank
425 University Ave E, Waterloo ON N2K 4C9 0.84km -
RBC Royal Bank mobile mortgage
901 Victoria St N (river rd), Kitchener ON N2B 3C3 3.34km -
CIBC
85 Universite Pvt, Ottawa ON K1N 6N5 3.33km




