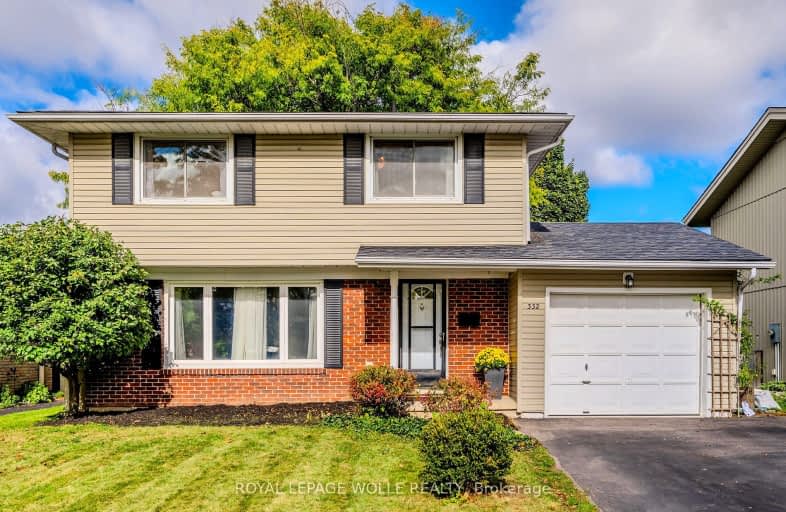Somewhat Walkable
- Some errands can be accomplished on foot.
59
/100
Some Transit
- Most errands require a car.
43
/100
Bikeable
- Some errands can be accomplished on bike.
62
/100

ÉÉC Mère-Élisabeth-Bruyère
Elementary: Catholic
1.25 km
Lexington Public School
Elementary: Public
1.27 km
Sandowne Public School
Elementary: Public
0.56 km
Lincoln Heights Public School
Elementary: Public
1.25 km
Bridgeport Public School
Elementary: Public
1.35 km
St Matthew Catholic Elementary School
Elementary: Catholic
0.63 km
Rosemount - U Turn School
Secondary: Public
4.62 km
St David Catholic Secondary School
Secondary: Catholic
2.52 km
Kitchener Waterloo Collegiate and Vocational School
Secondary: Public
4.00 km
Bluevale Collegiate Institute
Secondary: Public
1.76 km
Waterloo Collegiate Institute
Secondary: Public
2.81 km
Cameron Heights Collegiate Institute
Secondary: Public
5.31 km
-
Eastbridge Green
Waterloo ON 1.08km -
Willowdale Park
135 University Ave E (Carter ave), Waterloo ON 1.71km -
Remembrance Day Ceremonies Kitchener
Kitchener ON 1.91km
-
BMO Bank of Montreal
425 University Ave E, Waterloo ON N2K 4C9 0.53km -
Scotiabank
504 Lancaster St W, Kitchener ON N2K 1L9 2.07km -
Scotiabank
85 Universite Pvt, Ottawa ON K1N 6N5 2.15km





