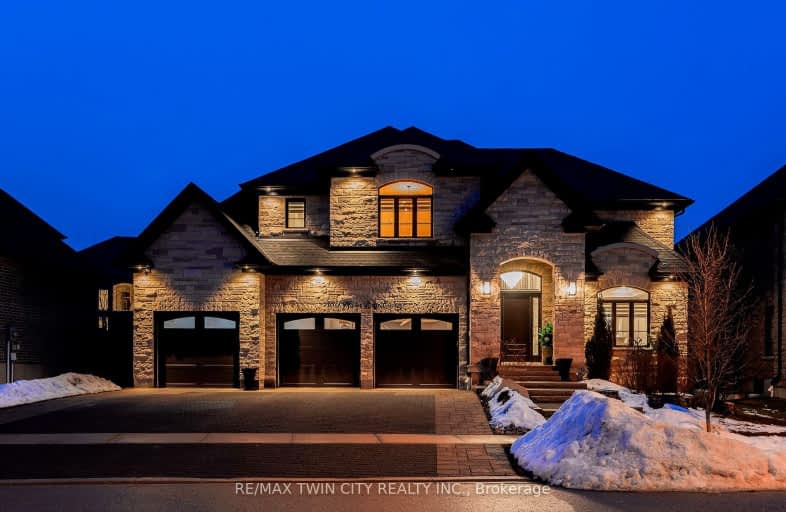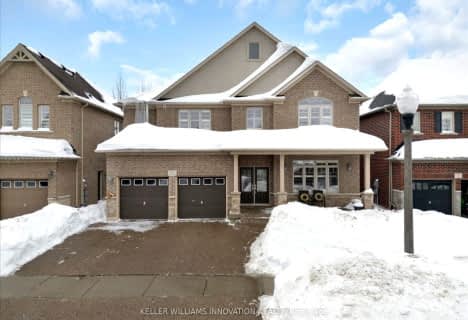Car-Dependent
- Almost all errands require a car.
17
/100
Some Transit
- Most errands require a car.
29
/100
Somewhat Bikeable
- Most errands require a car.
35
/100

Lexington Public School
Elementary: Public
2.09 km
Conestogo PS Public School
Elementary: Public
2.74 km
Millen Woods Public School
Elementary: Public
1.28 km
St Matthew Catholic Elementary School
Elementary: Catholic
2.82 km
St Luke Catholic Elementary School
Elementary: Catholic
1.63 km
Lester B Pearson PS Public School
Elementary: Public
1.89 km
Rosemount - U Turn School
Secondary: Public
7.05 km
St David Catholic Secondary School
Secondary: Catholic
5.05 km
Kitchener Waterloo Collegiate and Vocational School
Secondary: Public
7.36 km
Bluevale Collegiate Institute
Secondary: Public
5.10 km
Waterloo Collegiate Institute
Secondary: Public
5.53 km
Cameron Heights Collegiate Institute
Secondary: Public
8.47 km
-
Kiwanis dog park
Kitchener ON 2.2km -
Haida Park
Waterloo ON 2.28km -
Dunvegan Park
Waterloo ON 3.22km
-
St Willibrord Credit Union
55 Northfield Dr E, Waterloo ON N2K 3T6 3.5km -
President's Choice Financial ATM
555 Davenport Rd, Waterloo ON N2L 6L2 3.77km -
TD Bank Financial Group
550 King St N (at Conestoga Mall), Waterloo ON N2L 5W6 3.85km




