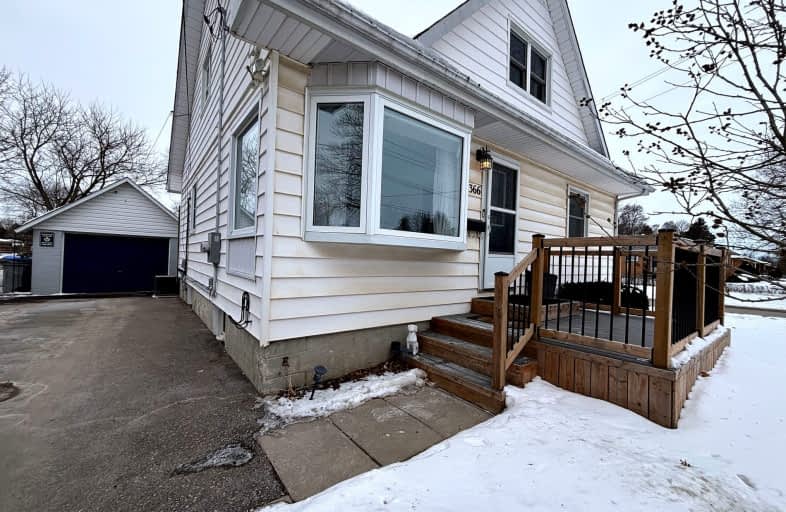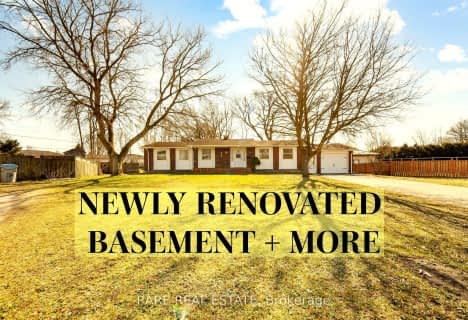Somewhat Walkable
- Some errands can be accomplished on foot.
61
/100
Bikeable
- Some errands can be accomplished on bike.
56
/100

Caradoc North School
Elementary: Public
3.13 km
St Vincent de Paul Separate School
Elementary: Catholic
0.26 km
J. S. Buchanan French Immersion Public School
Elementary: Public
0.46 km
Our Lady Immaculate School
Elementary: Catholic
1.58 km
North Meadows Elementary School
Elementary: Public
3.20 km
Mary Wright Public School
Elementary: Public
0.35 km
North Middlesex District High School
Secondary: Public
23.78 km
Glencoe District High School
Secondary: Public
23.77 km
Holy Cross Catholic Secondary School
Secondary: Catholic
3.93 km
St. Andre Bessette Secondary School
Secondary: Catholic
24.64 km
St Thomas Aquinas Secondary School
Secondary: Catholic
23.04 km
Strathroy District Collegiate Institute
Secondary: Public
3.93 km
-
Saulsbury Park
294 Saulsbury St, Strathroy ON N7G 2B2 2.27km -
Longwoods Conservation Area
8348 Longwoods Rd, Caradoc ON 13.95km -
Komoka Provincial Park
503 Gideon Dr (Brigham Rd.), London ON N6K 4N8 17.55km
-
TD Canada Trust ATM
360 Caradoc St S, Strathroy ON N7G 2P6 0.26km -
TD Bank Financial Group
360 Caradoc St S, Strathroy ON N7G 2P6 0.29km -
CIBC
365 Caradoc St S, Strathroy ON N7G 2P5 0.33km





