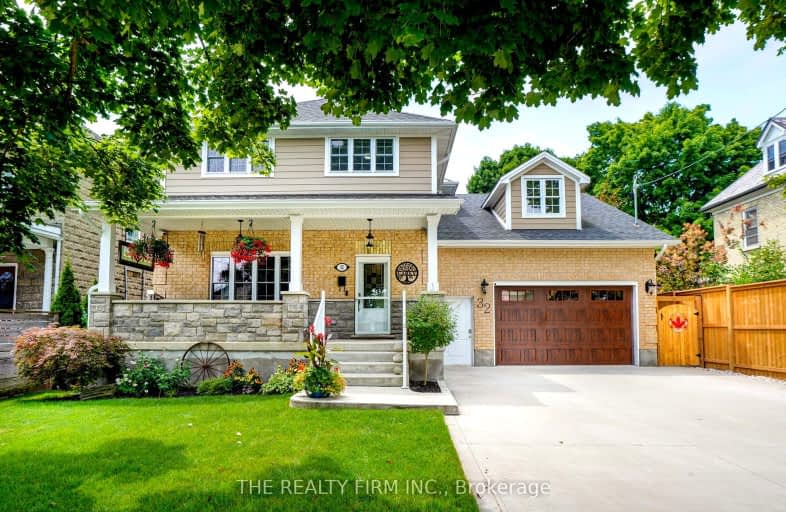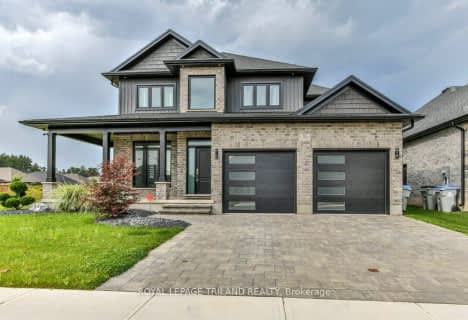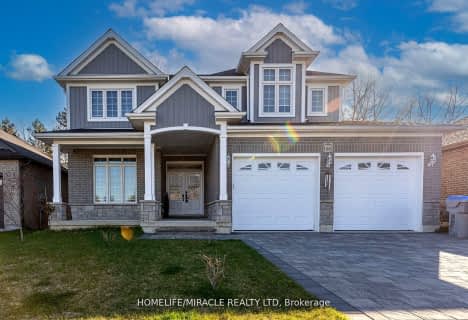
Very Walkable
- Most errands can be accomplished on foot.
Bikeable
- Some errands can be accomplished on bike.

Caradoc North School
Elementary: PublicSt Vincent de Paul Separate School
Elementary: CatholicJ. S. Buchanan French Immersion Public School
Elementary: PublicOur Lady Immaculate School
Elementary: CatholicNorth Meadows Elementary School
Elementary: PublicMary Wright Public School
Elementary: PublicNorth Middlesex District High School
Secondary: PublicGlencoe District High School
Secondary: PublicHoly Cross Catholic Secondary School
Secondary: CatholicSt. Andre Bessette Secondary School
Secondary: CatholicSt Thomas Aquinas Secondary School
Secondary: CatholicStrathroy District Collegiate Institute
Secondary: Public-
Alexandra Park
Strathroy ON 0.58km -
Strathroy Conservation Area
Strathroy ON 0.63km -
Cheddar's Scratch Kitchen
Strathroy ON N7G 3Y9 1.43km
-
Sydenham Comm Credit Union Ltd
32 Front St E, Strathroy ON N7G 1Y4 0.2km -
BMO Bank of Montreal
630 Victoria St, Strathroy ON N7G 3C1 1.36km -
TD Bank Financial Group
360 Caradoc St S, Strathroy ON N7G 2P6 1.46km


















