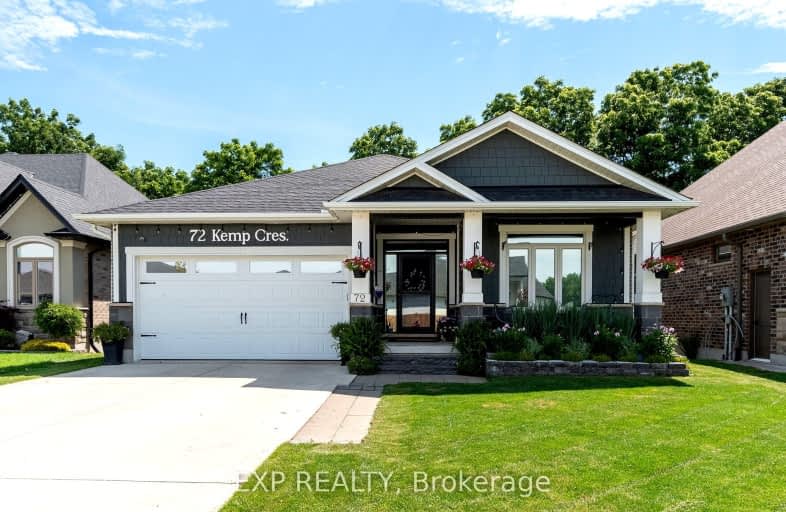Car-Dependent
- Almost all errands require a car.
15
/100
Somewhat Bikeable
- Most errands require a car.
37
/100

Caradoc North School
Elementary: Public
5.50 km
St Vincent de Paul Separate School
Elementary: Catholic
3.25 km
J. S. Buchanan French Immersion Public School
Elementary: Public
2.98 km
Our Lady Immaculate School
Elementary: Catholic
1.75 km
North Meadows Elementary School
Elementary: Public
0.74 km
Mary Wright Public School
Elementary: Public
3.61 km
North Middlesex District High School
Secondary: Public
20.62 km
Glencoe District High School
Secondary: Public
26.86 km
Holy Cross Catholic Secondary School
Secondary: Catholic
0.98 km
St. Andre Bessette Secondary School
Secondary: Catholic
23.84 km
St Thomas Aquinas Secondary School
Secondary: Catholic
22.92 km
Strathroy District Collegiate Institute
Secondary: Public
0.94 km
-
Cheddar's Scratch Kitchen
Strathroy ON N7G 3Y9 1.63km -
Strathroy Off-Leash Dog Park
York St (at Carroll St E), Strathroy ON 2.49km -
Kustermans Berry Farms
23188 Springwell Rd, Mount Brydges ON N0L 1W0 10.59km
-
President's Choice Financial ATM
626 Victoria St, Strathroy ON N7G 3C1 1.69km -
CIBC
52 Front St W (at Frank St), Strathroy ON N7G 1X7 2.09km -
St Willibrord Comm Cu
72 Front St W, Strathroy ON N7G 1X7 2.14km



