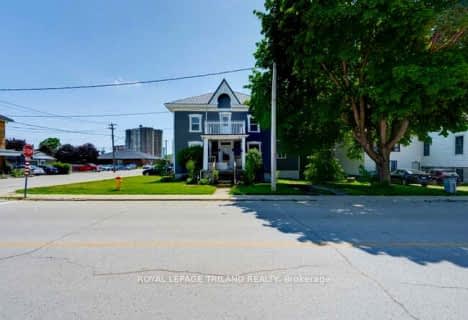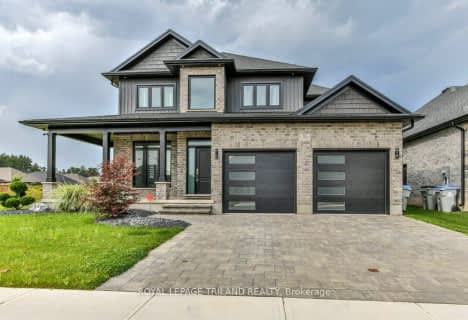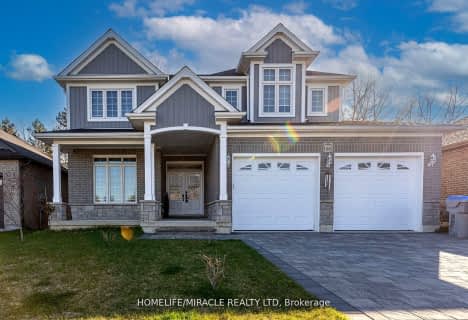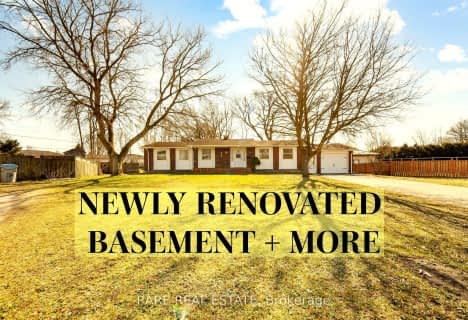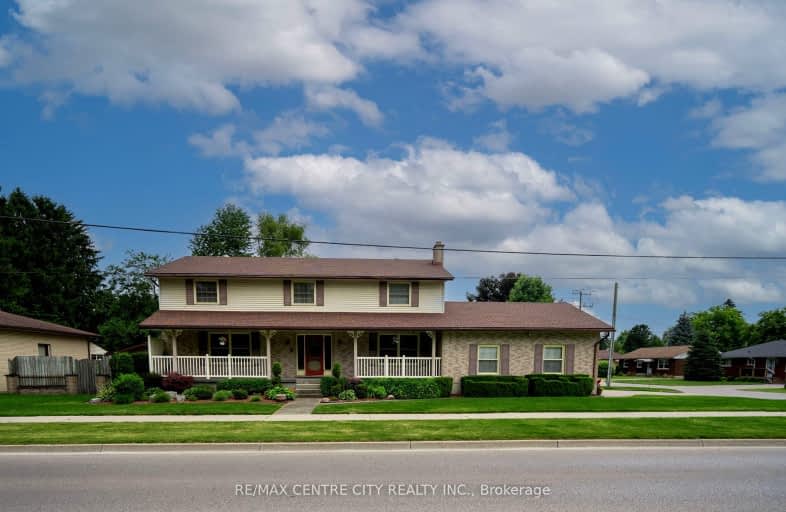
Somewhat Walkable
- Some errands can be accomplished on foot.
Bikeable
- Some errands can be accomplished on bike.

Caradoc North School
Elementary: PublicSt Vincent de Paul Separate School
Elementary: CatholicJ. S. Buchanan French Immersion Public School
Elementary: PublicOur Lady Immaculate School
Elementary: CatholicNorth Meadows Elementary School
Elementary: PublicMary Wright Public School
Elementary: PublicNorth Middlesex District High School
Secondary: PublicGlencoe District High School
Secondary: PublicHoly Cross Catholic Secondary School
Secondary: CatholicSt. Andre Bessette Secondary School
Secondary: CatholicSt Thomas Aquinas Secondary School
Secondary: CatholicStrathroy District Collegiate Institute
Secondary: Public-
Strathroy Off-Leash Dog Park
York St (at Carroll St E), Strathroy ON 1.86km -
Alexandra Park
Strathroy ON 2.04km -
Saulsbury Park
294 Saulsbury St, Strathroy ON N7G 2B2 2.48km
-
Scotiabank
360 Caradoc St S, Strathroy ON N7G 2P6 0.24km -
Libro Credit Union
72 Front St W, Strathroy ON N7G 1X7 1.74km -
Byron-Springbank Legion
1276 Commissioners Rd W, London ON N6K 1E1 22.92km


