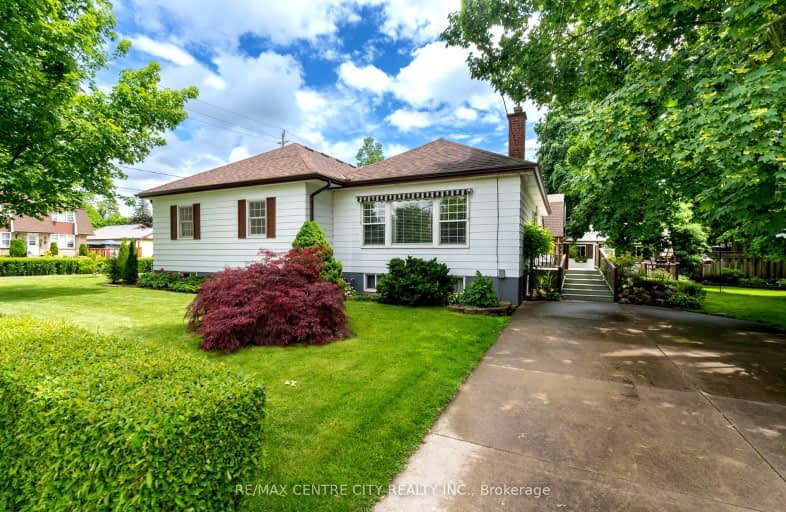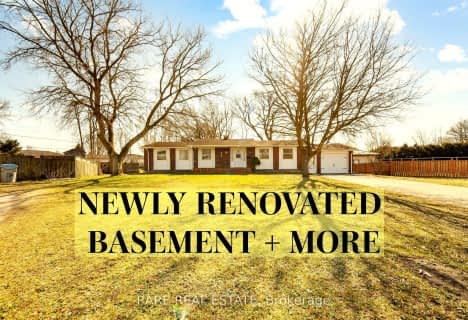
3D Walkthrough
Car-Dependent
- Most errands require a car.
48
/100
Bikeable
- Some errands can be accomplished on bike.
53
/100

Adelaide - W G MacDonald Public School
Elementary: Public
5.76 km
St Vincent de Paul Separate School
Elementary: Catholic
2.17 km
J. S. Buchanan French Immersion Public School
Elementary: Public
1.89 km
Our Lady Immaculate School
Elementary: Catholic
1.17 km
North Meadows Elementary School
Elementary: Public
1.50 km
Mary Wright Public School
Elementary: Public
2.60 km
North Middlesex District High School
Secondary: Public
21.69 km
Glencoe District High School
Secondary: Public
25.07 km
Holy Cross Catholic Secondary School
Secondary: Catholic
3.04 km
St. Andre Bessette Secondary School
Secondary: Catholic
25.58 km
St Thomas Aquinas Secondary School
Secondary: Catholic
24.39 km
Strathroy District Collegiate Institute
Secondary: Public
3.00 km
-
Alexandra Park
Strathroy ON 0.58km -
Strathroy Conservation Area
Strathroy ON 0.99km -
Strathroy Off-Leash Dog Park
York St (at Carroll St E), Strathroy ON 2.94km
-
President's Choice Financial ATM
626 Victoria St, Strathroy ON N7G 3C1 0.55km -
RBC Royal Bank
38 Front St W, Strathroy ON N7G 1X4 0.9km -
Sydenham Comm Credit Union Ltd
32 Front St E, Strathroy ON N7G 1Y4 1km




