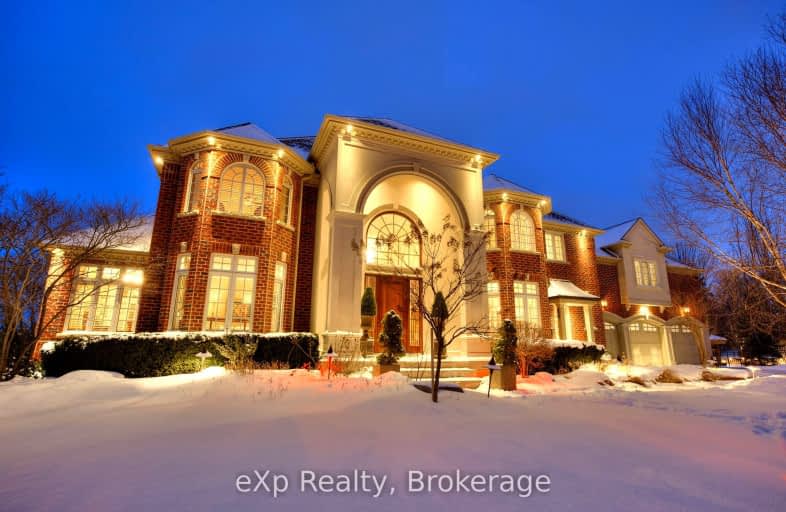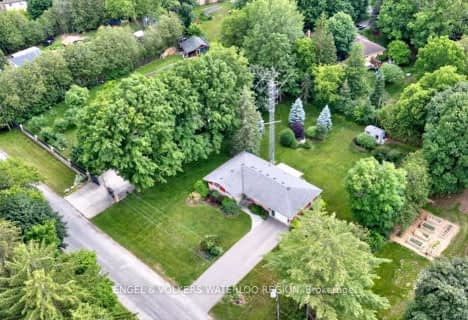Car-Dependent
- Almost all errands require a car.
Some Transit
- Most errands require a car.
Somewhat Bikeable
- Most errands require a car.

Lexington Public School
Elementary: PublicBridgeport Public School
Elementary: PublicMillen Woods Public School
Elementary: PublicSt Matthew Catholic Elementary School
Elementary: CatholicSt Luke Catholic Elementary School
Elementary: CatholicLester B Pearson PS Public School
Elementary: PublicRosemount - U Turn School
Secondary: PublicSt David Catholic Secondary School
Secondary: CatholicKitchener Waterloo Collegiate and Vocational School
Secondary: PublicBluevale Collegiate Institute
Secondary: PublicWaterloo Collegiate Institute
Secondary: PublicCameron Heights Collegiate Institute
Secondary: Public-
Kiwanis dog park
Kitchener ON 0.2km -
Haida Park
Waterloo ON 3.07km -
Remembrance Day Ceremonies Kitchener
Kitchener ON 3.14km
-
BMO Bank of Montreal
504 Lancaster St W, Kitchener ON N2K 1L9 2.94km -
President's Choice Financial ATM
315 Lincoln Rd, Waterloo ON N2J 4H7 3.07km -
Libro Financial Group
55 Northfield Dr E, Waterloo ON N2K 3T6 3.91km










