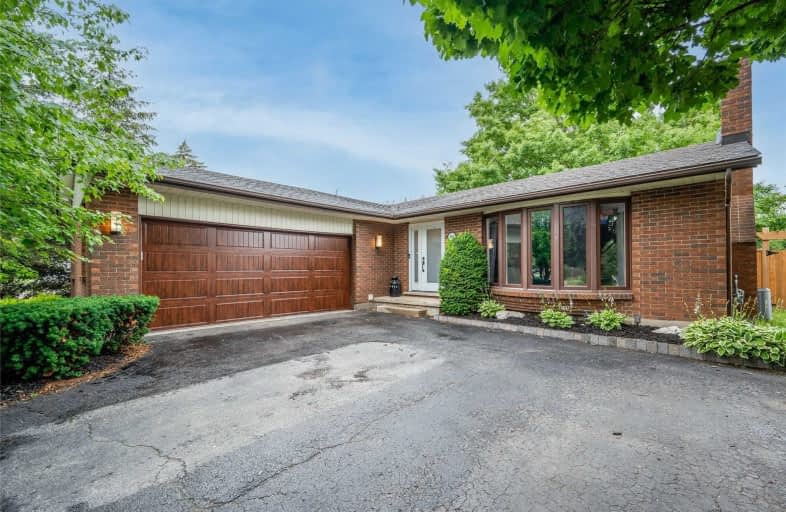Sold on Jul 16, 2021
Note: Property is not currently for sale or for rent.

-
Type: Detached
-
Style: Bungalow
-
Size: 1500 sqft
-
Lot Size: 85.47 x 129.64 Feet
-
Age: 31-50 years
-
Taxes: $4,549 per year
-
Days on Site: 4 Days
-
Added: Jul 12, 2021 (4 days on market)
-
Updated:
-
Last Checked: 3 months ago
-
MLS®#: X5307517
-
Listed By: Royal lepage royal city realty ltd., brokerage
It's An Absolute Pleasure Walking Through The Front Door Into The Large Open Concept Main Floor Of This Home. The Living Room Area Is Fitted With New Flooring, Pot Lights, A Large Bay Window, And A Wood-Burning Fireplace. The Customized Dream Kitchen Is Designed With The Entire Family In Mind, Featuring An Eye Catching Quartz Waterfall Island With A Built-In Microwave, Beverage Fridge, Plenty Of Storage, And A Breakfast Bar.
Extras
The Fully Finished Basement Has A Variety Of Uses. Currently, There Is A Den With A Wet Bar, 3 Bedrooms, A Playroom/ Office And A 3Pc Bathroom For Your Overnight Guests. There's A Door From The Sideyard To The Garage.
Property Details
Facts for 366 Hillside Street, Waterloo
Status
Days on Market: 4
Last Status: Sold
Sold Date: Jul 16, 2021
Closed Date: Aug 26, 2021
Expiry Date: Oct 01, 2021
Sold Price: $1,060,000
Unavailable Date: Jul 16, 2021
Input Date: Jul 14, 2021
Prior LSC: Listing with no contract changes
Property
Status: Sale
Property Type: Detached
Style: Bungalow
Size (sq ft): 1500
Age: 31-50
Area: Waterloo
Availability Date: 60-89 Days
Assessment Amount: $416,000
Assessment Year: 2021
Inside
Bedrooms: 6
Bathrooms: 3
Kitchens: 1
Rooms: 12
Den/Family Room: No
Air Conditioning: Central Air
Fireplace: Yes
Laundry Level: Lower
Washrooms: 3
Building
Basement: Finished
Basement 2: Full
Heat Type: Forced Air
Heat Source: Gas
Exterior: Brick
Water Supply: Municipal
Special Designation: Unknown
Parking
Driveway: Private
Garage Spaces: 2
Garage Type: Attached
Covered Parking Spaces: 8
Total Parking Spaces: 10
Fees
Tax Year: 2021
Tax Legal Description: *Please See Geo Warehouse For Legal Description
Taxes: $4,549
Highlights
Feature: School
Land
Cross Street: Off Of Bridge St
Municipality District: Waterloo
Fronting On: West
Parcel Number: 227080019
Pool: None
Sewer: Sewers
Lot Depth: 129.64 Feet
Lot Frontage: 85.47 Feet
Acres: < .50
Zoning: Sr3
Additional Media
- Virtual Tour: https://unbranded.youriguide.com/91vwj_366_hillside_st_waterloo_on/
Rooms
Room details for 366 Hillside Street, Waterloo
| Type | Dimensions | Description |
|---|---|---|
| Kitchen Main | 3.56 x 4.65 | Double Sink |
| Dining Main | 3.43 x 3.61 | |
| Living Main | 4.85 x 6.76 | |
| Master Main | 3.58 x 4.27 | |
| Br Main | 3.05 x 3.58 | |
| Br Main | 3.45 x 2.72 | |
| Den Bsmt | 4.50 x 4.93 | |
| Office Bsmt | 3.94 x 5.56 | |
| Br Bsmt | 2.36 x 3.96 | |
| Br Bsmt | 3.10 x 3.96 | |
| Br Bsmt | 3.33 x 3.71 | |
| Laundry Bsmt | 4.65 x 5.92 |
| XXXXXXXX | XXX XX, XXXX |
XXXX XXX XXXX |
$X,XXX,XXX |
| XXX XX, XXXX |
XXXXXX XXX XXXX |
$X,XXX,XXX | |
| XXXXXXXX | XXX XX, XXXX |
XXXXXXX XXX XXXX |
|
| XXX XX, XXXX |
XXXXXX XXX XXXX |
$XXX,XXX |
| XXXXXXXX XXXX | XXX XX, XXXX | $1,060,000 XXX XXXX |
| XXXXXXXX XXXXXX | XXX XX, XXXX | $1,065,000 XXX XXXX |
| XXXXXXXX XXXXXXX | XXX XX, XXXX | XXX XXXX |
| XXXXXXXX XXXXXX | XXX XX, XXXX | $929,000 XXX XXXX |

KidsAbility School
Elementary: HospitalLexington Public School
Elementary: PublicSandowne Public School
Elementary: PublicSt Matthew Catholic Elementary School
Elementary: CatholicSt Luke Catholic Elementary School
Elementary: CatholicLester B Pearson PS Public School
Elementary: PublicRosemount - U Turn School
Secondary: PublicSt David Catholic Secondary School
Secondary: CatholicKitchener Waterloo Collegiate and Vocational School
Secondary: PublicBluevale Collegiate Institute
Secondary: PublicWaterloo Collegiate Institute
Secondary: PublicCameron Heights Collegiate Institute
Secondary: Public- 5 bath
- 6 bed
- 2000 sqft
508 Barwick Crescent, Waterloo, Ontario • N2K 3P6 • Waterloo



