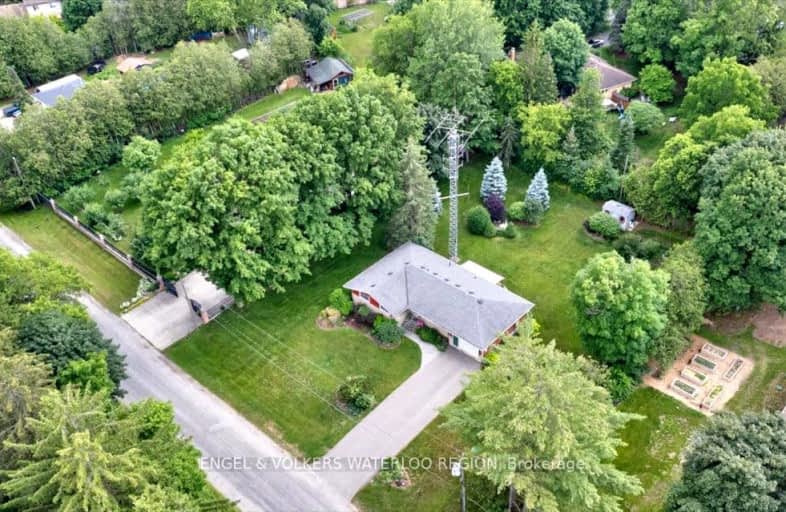Car-Dependent
- Almost all errands require a car.
20
/100
Some Transit
- Most errands require a car.
33
/100
Somewhat Bikeable
- Most errands require a car.
36
/100

Lexington Public School
Elementary: Public
0.97 km
Sandowne Public School
Elementary: Public
1.99 km
Bridgeport Public School
Elementary: Public
1.92 km
St Matthew Catholic Elementary School
Elementary: Catholic
0.98 km
St Luke Catholic Elementary School
Elementary: Catholic
1.94 km
Lester B Pearson PS Public School
Elementary: Public
1.95 km
Rosemount - U Turn School
Secondary: Public
4.76 km
St David Catholic Secondary School
Secondary: Catholic
4.02 km
Kitchener Waterloo Collegiate and Vocational School
Secondary: Public
5.36 km
Bluevale Collegiate Institute
Secondary: Public
3.09 km
Waterloo Collegiate Institute
Secondary: Public
4.37 km
Cameron Heights Collegiate Institute
Secondary: Public
6.18 km
-
Auburn Park
316 Auburn Dr, Waterloo ON 0.87km -
Dunvegan Park
Waterloo ON 1.72km -
Sandowne Park
Sandowne Rd (Dunvegan Dr), Waterloo ON 2.77km
-
Bitcoin Depot - Bitcoin ATM
209 Lexington Rd, Waterloo ON N2K 2E1 2.5km -
Manulife Financial
630 Riverbend Rd Kit, Kitchener ON N2K 3S2 2.68km -
BMO Bank of Montreal
504 Lancaster St W, Kitchener ON N2K 1L9 2.69km



