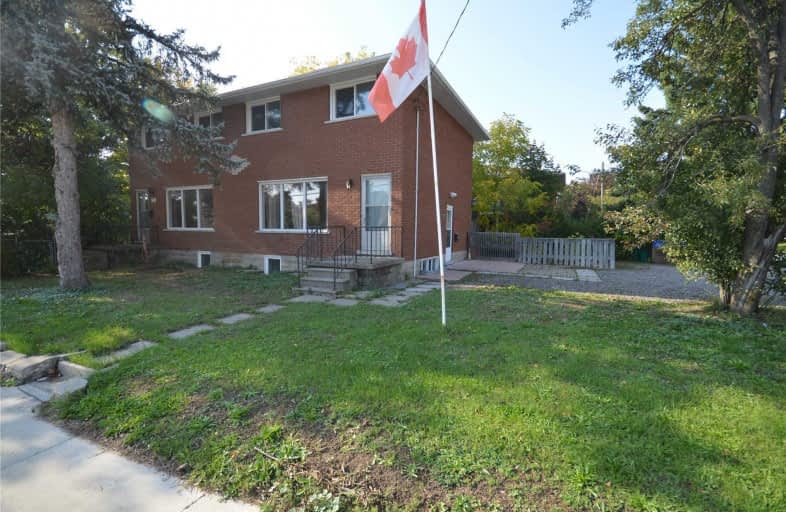Sold on Jan 18, 2019
Note: Property is not currently for sale or for rent.

-
Type: Duplex
-
Style: 2-Storey
-
Lot Size: 57.67 x 0 Feet
-
Age: No Data
-
Taxes: $4,088 per year
-
Days on Site: 40 Days
-
Added: Dec 09, 2018 (1 month on market)
-
Updated:
-
Last Checked: 3 months ago
-
MLS®#: X4319506
-
Listed By: One percent realty ltd., brokerage
Close To Conestoga College And Wilfrid Laurier University. Side By Side Duplex, With 10 Bedrooms, 2 Kitchens, 4 Bathrooms, Coin Operated Laundry. Projected Rent For 8 Bedrooms Is $40,800 (At $425/Bedroom Per Month). Unit A Features A Brand New Kitchen Which Was Renovated In 2018 Along With A Brand New Bathroom With Quartz Counters And A Double Vanity. Roof (2017), Windows (2016), Doors (2016), And Eavestrough (2016). Zoning: Mr-6 - Multiple Residential-6
Extras
2 Furnaces, 2 Water Tanks, 2 Separate Hydro Meters, 2 Kitchens With 2 Fridges And 1 Stove, Large Storage Area Lockers. One Coin Operated Washer And Dryer. Plenty Of Parking Space, At Least 5 Parking Spots.
Property Details
Facts for 251 Glenridge Drive, Waterloo
Status
Days on Market: 40
Last Status: Sold
Sold Date: Jan 18, 2019
Closed Date: Mar 04, 2019
Expiry Date: Feb 09, 2019
Sold Price: $620,000
Unavailable Date: Jan 18, 2019
Input Date: Dec 09, 2018
Property
Status: Sale
Property Type: Duplex
Style: 2-Storey
Area: Waterloo
Availability Date: Negotiable
Inside
Bedrooms: 6
Bedrooms Plus: 4
Bathrooms: 4
Kitchens: 2
Rooms: 10
Den/Family Room: Yes
Air Conditioning: None
Fireplace: No
Washrooms: 4
Building
Basement: Finished
Heat Type: Forced Air
Heat Source: Gas
Exterior: Brick
Water Supply: Municipal
Special Designation: Other
Parking
Driveway: None
Garage Spaces: 5
Garage Type: None
Covered Parking Spaces: 5
Fees
Tax Year: 2018
Tax Legal Description: Lt 2 Pl 1050, Save & Except Pt 1 On 58R-17179
Taxes: $4,088
Land
Cross Street: University Ave
Municipality District: Waterloo
Fronting On: West
Pool: None
Sewer: Sewers
Lot Frontage: 57.67 Feet
Zoning: Mr-6 - Multiple
Rooms
Room details for 251 Glenridge Drive, Waterloo
| Type | Dimensions | Description |
|---|---|---|
| Kitchen Main | 3.49 x 6.14 | W/O To Terrace |
| Living Main | 3.71 x 6.11 | Window, Laminate |
| Br 2nd | 2.74 x 2.84 | Window, Laminate |
| Br 2nd | 3.02 x 3.65 | Window, Laminate |
| Br 2nd | 3.36 x 3.38 | Window, Laminate |
| Bathroom 2nd | 1.20 x 3.07 | 3 Pc Bath |
| Br Bsmt | 2.67 x 3.70 | Laminate |
| Br Bsmt | 3.19 x 3.68 | Laminate |
| Bathroom Bsmt | 1.57 x 1.94 | 3 Pc Bath |
| Kitchen Main | 3.49 x 6.14 | W/O To Terrace |
| Living Main | 3.71 x 6.11 | Window |
| Br 2nd | 2.74 x 2.84 | Window, Laminate |
| XXXXXXXX | XXX XX, XXXX |
XXXX XXX XXXX |
$XXX,XXX |
| XXX XX, XXXX |
XXXXXX XXX XXXX |
$XXX,XXX | |
| XXXXXXXX | XXX XX, XXXX |
XXXXXXX XXX XXXX |
|
| XXX XX, XXXX |
XXXXXX XXX XXXX |
$XXX,XXX |
| XXXXXXXX XXXX | XXX XX, XXXX | $620,000 XXX XXXX |
| XXXXXXXX XXXXXX | XXX XX, XXXX | $649,000 XXX XXXX |
| XXXXXXXX XXXXXXX | XXX XX, XXXX | XXX XXXX |
| XXXXXXXX XXXXXX | XXX XX, XXXX | $649,000 XXX XXXX |

ÉÉC Mère-Élisabeth-Bruyère
Elementary: CatholicSt Agnes Catholic Elementary School
Elementary: CatholicÉcole élémentaire L'Harmonie
Elementary: PublicSandowne Public School
Elementary: PublicLincoln Heights Public School
Elementary: PublicElizabeth Ziegler Public School
Elementary: PublicSt David Catholic Secondary School
Secondary: CatholicKitchener Waterloo Collegiate and Vocational School
Secondary: PublicBluevale Collegiate Institute
Secondary: PublicWaterloo Collegiate Institute
Secondary: PublicResurrection Catholic Secondary School
Secondary: CatholicCameron Heights Collegiate Institute
Secondary: Public- 3 bath
- 6 bed
- 2000 sqft
120 Lancaster Street West, Kitchener, Ontario • N2H 4T6 • Kitchener



