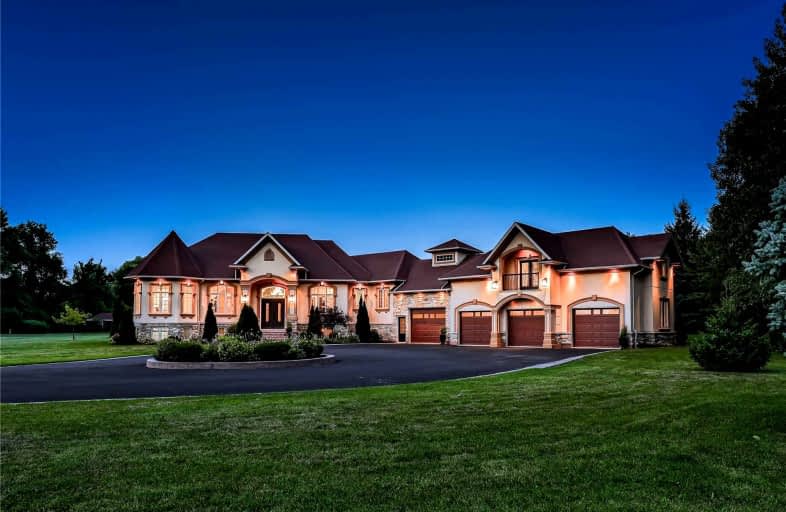Sold on Aug 27, 2021
Note: Property is not currently for sale or for rent.

-
Type: Detached
-
Style: Bungalow-Raised
-
Size: 3500 sqft
-
Lot Size: 424.7 x 783.78 Feet
-
Age: 6-15 years
-
Taxes: $12,088 per year
-
Days on Site: 14 Days
-
Added: Aug 13, 2021 (2 weeks on market)
-
Updated:
-
Last Checked: 3 months ago
-
MLS®#: X5338867
-
Listed By: Re/max twin city realty inc., brokerage
Imagine The Possibilities With This Custom Built Estate Property. Live, Work And Play Together - All In One Property! Multigenerational Living At Its Finest - 8 Acre Estate Home With Circular Driveway, Parking For 20+ Cars And Quadruple Car Garage With 14' Drive-Thru Garage. Over 7,400 Square Of Fully Finished Living Space. 7 Bedrooms, 7 Bathrooms And 3 Full Size Kitchens. Click On Video Link Or Visit Our Full Website - Https://625Ebycrestroad.Com/
Extras
20' Coffered Ceiling, 2 Gas Fireplace/Mantel, Property Features Separate 1247 Sq Ft Loft, Entrance Thru 2nd Garage, Tiered Deck, Garden Sheds, Greenhouse, Fruit Trees, Personal Walking Trails
Property Details
Facts for 625 Ebycrest Road, Waterloo
Status
Days on Market: 14
Last Status: Sold
Sold Date: Aug 27, 2021
Closed Date: Nov 30, 2021
Expiry Date: Dec 31, 2021
Sold Price: $3,450,000
Unavailable Date: Aug 27, 2021
Input Date: Aug 13, 2021
Prior LSC: Sold
Property
Status: Sale
Property Type: Detached
Style: Bungalow-Raised
Size (sq ft): 3500
Age: 6-15
Area: Waterloo
Availability Date: Flexible
Assessment Amount: $1,536,000
Assessment Year: 2021
Inside
Bedrooms: 7
Bathrooms: 7
Kitchens: 3
Rooms: 28
Den/Family Room: Yes
Air Conditioning: Central Air
Fireplace: Yes
Laundry Level: Main
Central Vacuum: Y
Washrooms: 7
Building
Basement: Finished
Basement 2: Sep Entrance
Heat Type: Forced Air
Heat Source: Gas
Exterior: Brick
Exterior: Stucco/Plaster
Elevator: N
Water Supply Type: Drilled Well
Water Supply: Well
Special Designation: Other
Other Structures: Garden Shed
Other Structures: Greenhouse
Retirement: N
Parking
Driveway: Circular
Garage Spaces: 4
Garage Type: Attached
Covered Parking Spaces: 20
Total Parking Spaces: 24
Fees
Tax Year: 2020
Tax Legal Description: Pt Lt 71 German Company Tract Twp Of Waterloo As I
Taxes: $12,088
Highlights
Feature: Wooded/Treed
Land
Cross Street: Victoria St / Bloomi
Municipality District: Waterloo
Fronting On: East
Parcel Number: 625Ebycre
Pool: None
Sewer: Septic
Lot Depth: 783.78 Feet
Lot Frontage: 424.7 Feet
Zoning: Agricultural
Additional Media
- Virtual Tour: https://625ebycrestroad.com/
Rooms
Room details for 625 Ebycrest Road, Waterloo
| Type | Dimensions | Description |
|---|---|---|
| Dining Main | 12.90 x 11.60 | |
| Living Main | 18.70 x 17.00 | Coffered Ceiling, Fireplace |
| Kitchen Main | 22.00 x 11.40 | Stainless Steel Appl, Granite Counter, W/O To Deck |
| Master Main | 22.20 x 18.00 | 6 Pc Ensuite, W/I Closet |
| 2nd Br Main | 14.50 x 13.60 | W/I Closet |
| 3rd Br Main | 14.60 x 13.50 | W/W Closet |
| Laundry Main | 10.50 x 10.30 | Pantry |
| Rec Lower | 21.80 x 58.20 | |
| Master Lower | 22.10 x 15.00 | W/I Closet |
| Family Lower | 21.60 x 26.50 | Fireplace |
| Kitchen Lower | 11.40 x 14.20 | Granite Counter, Stainless Steel Appl |
| Kitchen 2nd | 15.60 x 28.00 | Granite Counter, Stainless Steel Appl, W/O To Balcony |
| XXXXXXXX | XXX XX, XXXX |
XXXX XXX XXXX |
$X,XXX,XXX |
| XXX XX, XXXX |
XXXXXX XXX XXXX |
$X,XXX,XXX |
| XXXXXXXX XXXX | XXX XX, XXXX | $3,450,000 XXX XXXX |
| XXXXXXXX XXXXXX | XXX XX, XXXX | $3,600,000 XXX XXXX |

Rosemount School
Elementary: PublicMackenzie King Public School
Elementary: PublicCanadian Martyrs Catholic Elementary School
Elementary: CatholicBridgeport Public School
Elementary: PublicStanley Park Public School
Elementary: PublicBreslau Public School
Elementary: PublicRosemount - U Turn School
Secondary: PublicKitchener Waterloo Collegiate and Vocational School
Secondary: PublicBluevale Collegiate Institute
Secondary: PublicEastwood Collegiate Institute
Secondary: PublicGrand River Collegiate Institute
Secondary: PublicCameron Heights Collegiate Institute
Secondary: Public

