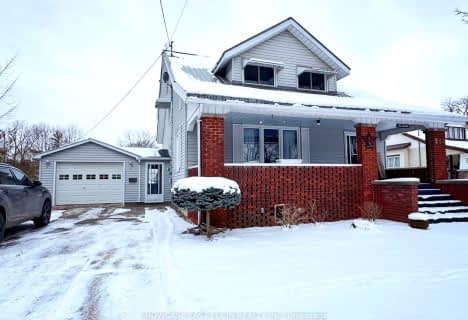
Assumption Separate School
Elementary: Catholic
2.80 km
Springfield Public School
Elementary: Public
7.74 km
South Dorchester Public School
Elementary: Public
11.52 km
Davenport Public School
Elementary: Public
3.53 km
McGregor Public School
Elementary: Public
2.81 km
Summers' Corners Public School
Elementary: Public
1.16 km
Arthur Voaden Secondary School
Secondary: Public
19.52 km
Central Elgin Collegiate Institute
Secondary: Public
18.29 km
St Joseph's High School
Secondary: Catholic
17.82 km
Glendale High School
Secondary: Public
20.52 km
Parkside Collegiate Institute
Secondary: Public
19.80 km
East Elgin Secondary School
Secondary: Public
3.52 km

