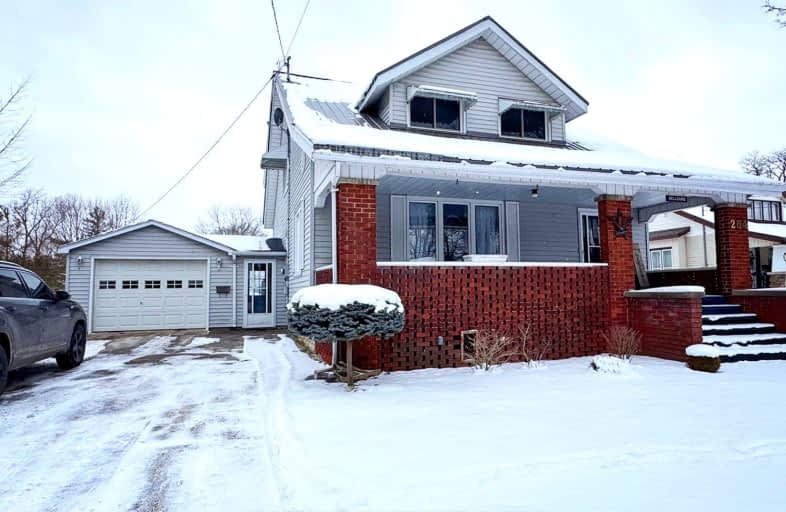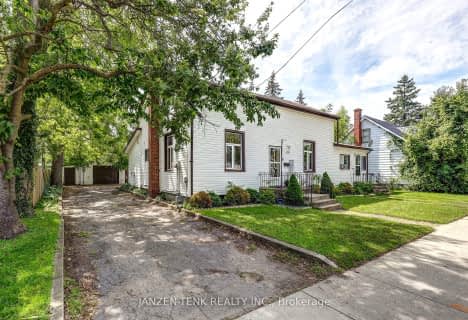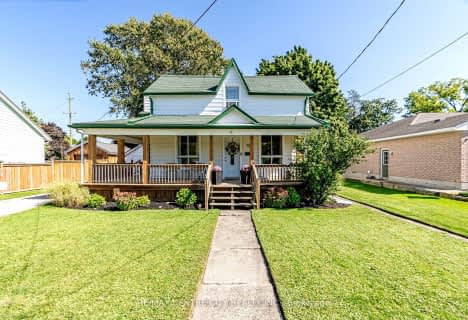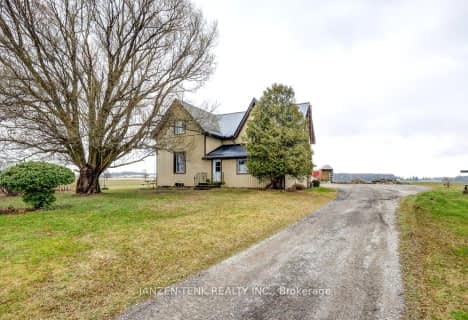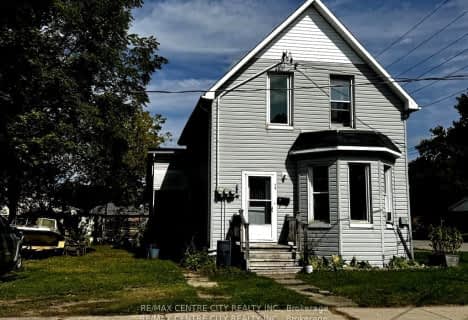Somewhat Walkable
- Most errands can be accomplished on foot.
Somewhat Bikeable
- Most errands require a car.

Assumption Separate School
Elementary: CatholicSpringfield Public School
Elementary: PublicSouth Dorchester Public School
Elementary: PublicDavenport Public School
Elementary: PublicMcGregor Public School
Elementary: PublicSummers' Corners Public School
Elementary: PublicLord Dorchester Secondary School
Secondary: PublicArthur Voaden Secondary School
Secondary: PublicCentral Elgin Collegiate Institute
Secondary: PublicSt Joseph's High School
Secondary: CatholicParkside Collegiate Institute
Secondary: PublicEast Elgin Secondary School
Secondary: Public-
Lions Park
Aylmer ON 0.72km -
Kinsmen Park
Aylmer ON 0.85km -
Optimist Park
Aylmer ON 1.18km
-
BMO Bank of Montreal
390 Talbot St W, Aylmer ON N5H 1K7 0.69km -
BMO Bank of Montreal
417 Wellington St, St. Thomas ON N5R 5J5 14.84km -
Scotiabank
472 Talbot St, St Thomas ON N5P 1C2 17.32km
