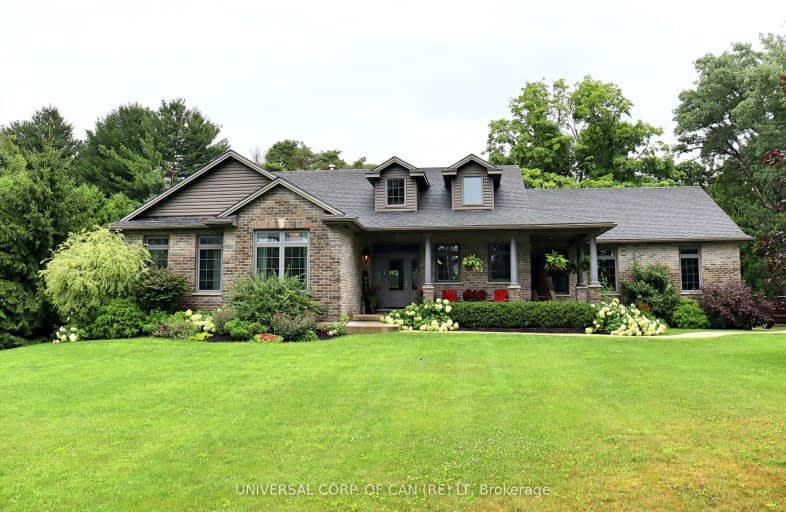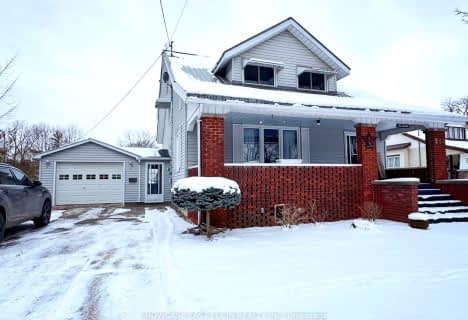Car-Dependent
- Almost all errands require a car.
0
/100
Somewhat Bikeable
- Most errands require a car.
27
/100

Assumption Separate School
Elementary: Catholic
2.68 km
Sparta Public School
Elementary: Public
9.13 km
New Sarum Public School
Elementary: Public
7.32 km
Davenport Public School
Elementary: Public
2.24 km
McGregor Public School
Elementary: Public
2.65 km
Summers' Corners Public School
Elementary: Public
5.62 km
Lord Dorchester Secondary School
Secondary: Public
26.78 km
Arthur Voaden Secondary School
Secondary: Public
15.58 km
Central Elgin Collegiate Institute
Secondary: Public
14.22 km
St Joseph's High School
Secondary: Catholic
13.56 km
Parkside Collegiate Institute
Secondary: Public
15.57 km
East Elgin Secondary School
Secondary: Public
2.65 km




