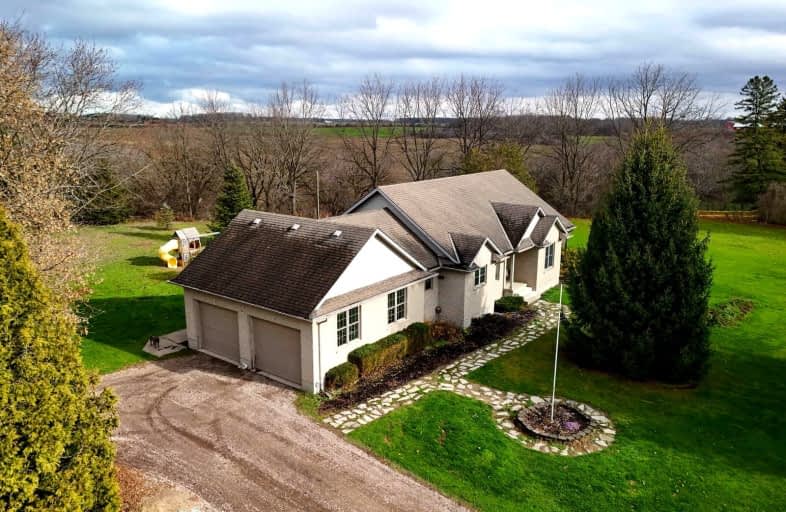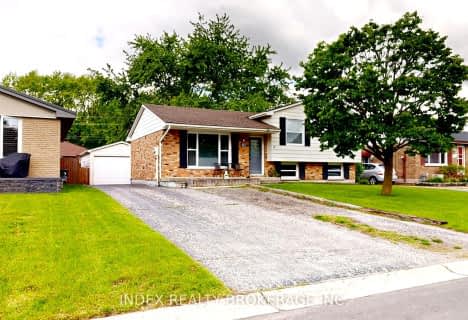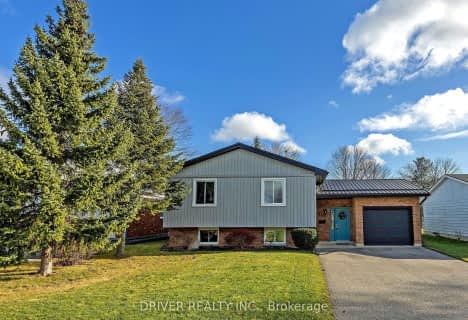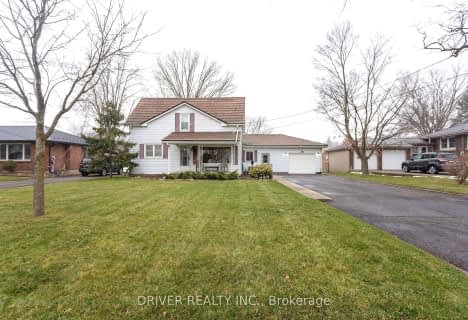Car-Dependent
- Almost all errands require a car.
Somewhat Bikeable
- Most errands require a car.

Assumption Separate School
Elementary: CatholicSouth Dorchester Public School
Elementary: PublicNew Sarum Public School
Elementary: PublicDavenport Public School
Elementary: PublicMcGregor Public School
Elementary: PublicSummers' Corners Public School
Elementary: PublicArthur Voaden Secondary School
Secondary: PublicCentral Elgin Collegiate Institute
Secondary: PublicSt Joseph's High School
Secondary: CatholicRegina Mundi College
Secondary: CatholicParkside Collegiate Institute
Secondary: PublicEast Elgin Secondary School
Secondary: Public-
Clovermead Adventure Farm
11302 Imperial Rd, Aylmer ON N5H 2R3 5km -
Oldewood Park
St. Thomas ON 10.28km -
Optimist Park
St. Thomas ON 10.74km
-
Desjardins Credit Union
36 Talbot St W, Aylmer ON N5H 1J7 3.8km -
Scotiabank
42 Talbot St E, Aylmer ON N5H 1H4 3.93km -
CIBC
390 Talbot St W, Aylmer ON N5H 1K7 3.99km












